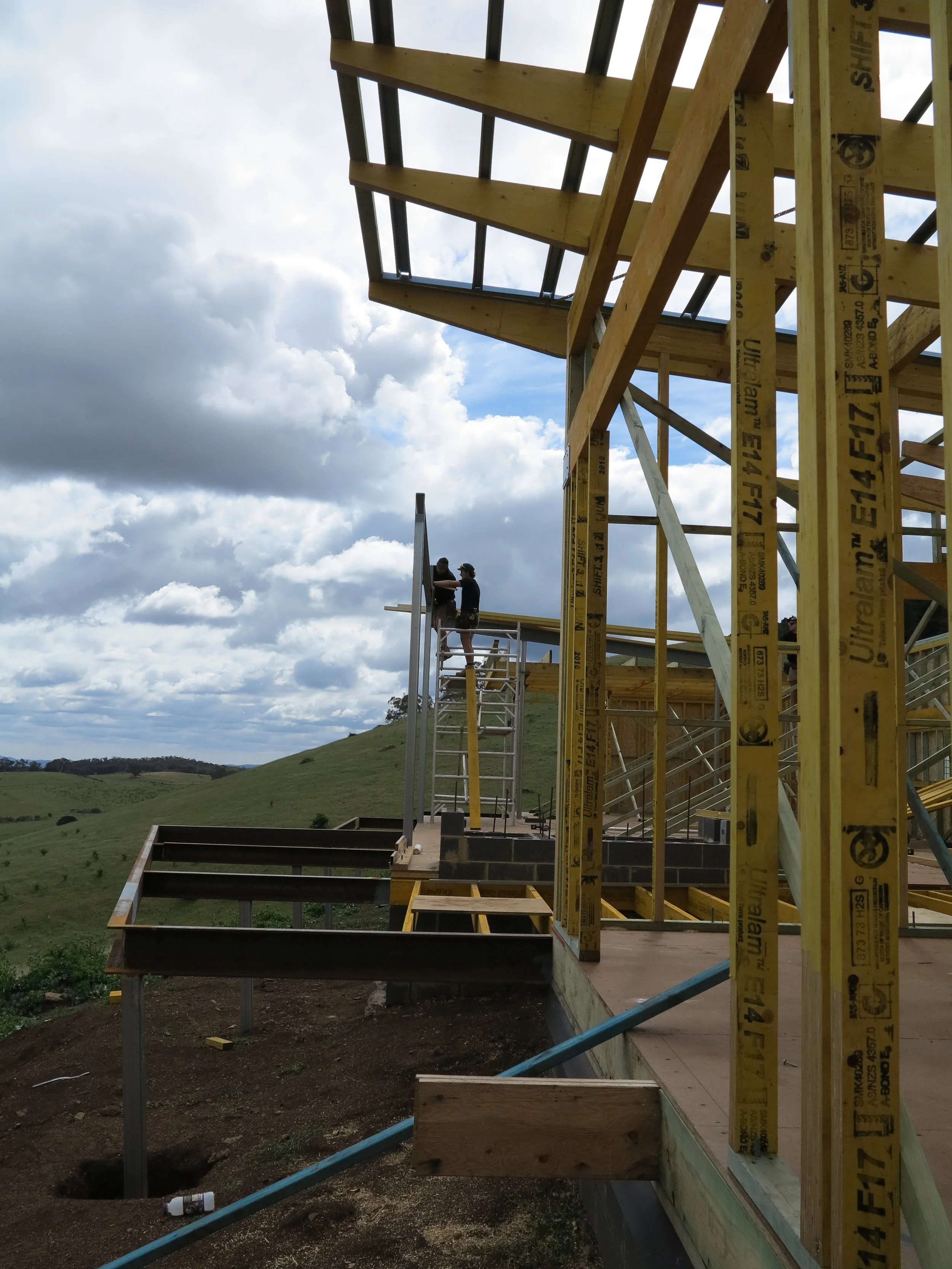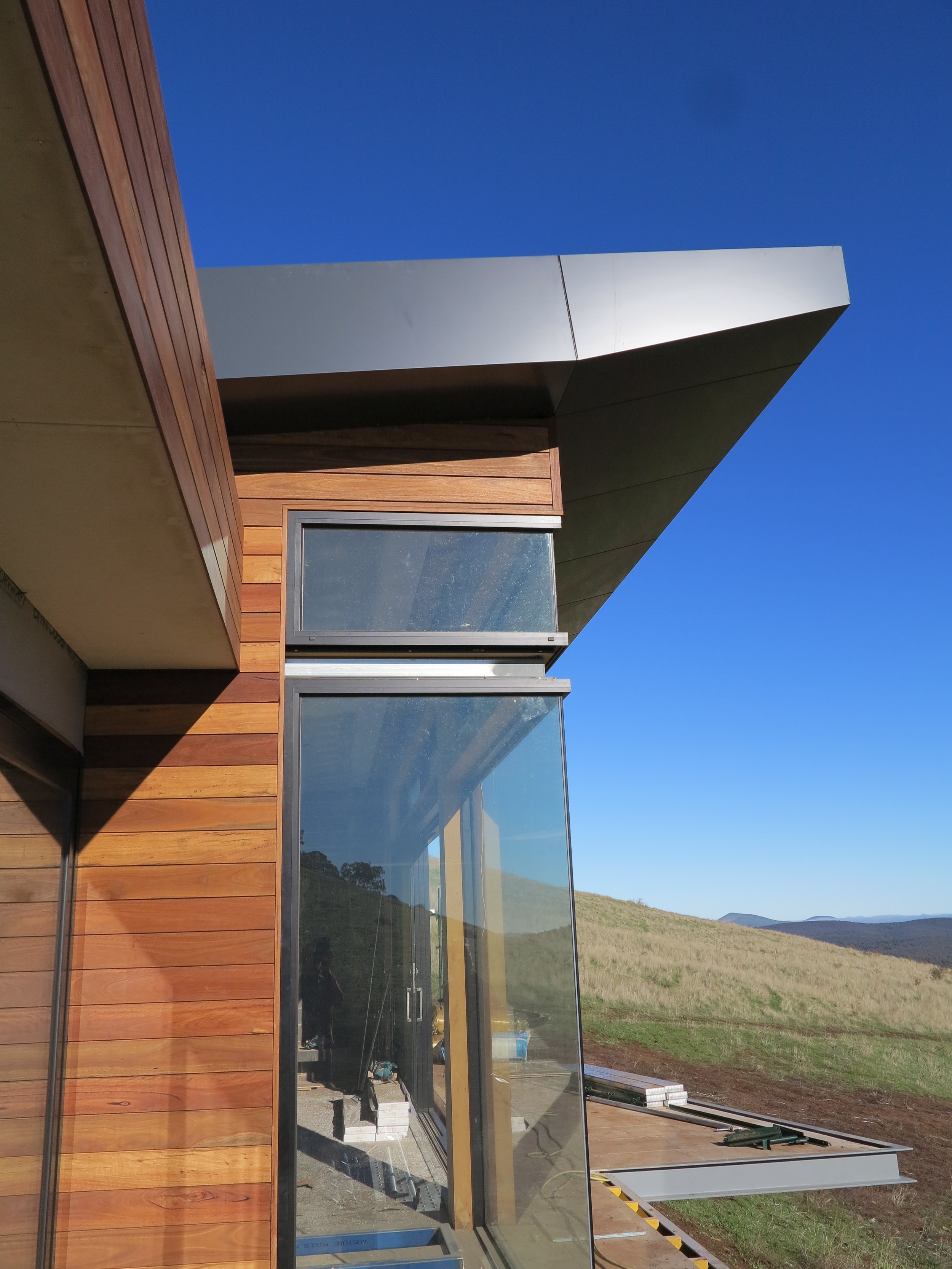
NEW BUILD
Mount Franklin Project
SCOPE OF WORK
Design and construction of a hillside residence that maximizes scenic views while addressing the site’s exposure to wind and weather.
The project combines robust materials with thoughtful planning to create protected and elevated outdoor living spaces.
MATERIALS
Colorbond Standing Seam vertical cladding
Alucobond
Rendered Hebel
Vertical Hardwood
KEY FEATURES
Set into the Mount Franklin hillside, the brief was to embrace the scenic panoramas of the site whilst providing a design and robust material to protect from the prevailing the winds and exposed elements. A protected central paved entrance courtyard extends onto the elevated deck, taking in the expansive rural setting beyond.
Builder: Russell Parsons Builders







