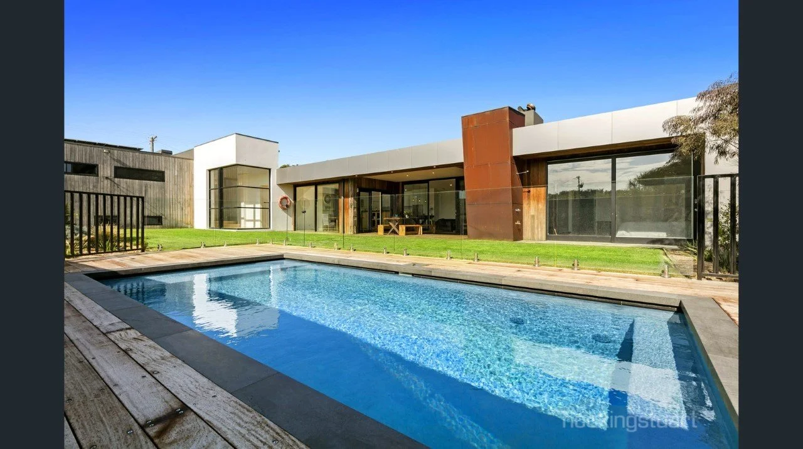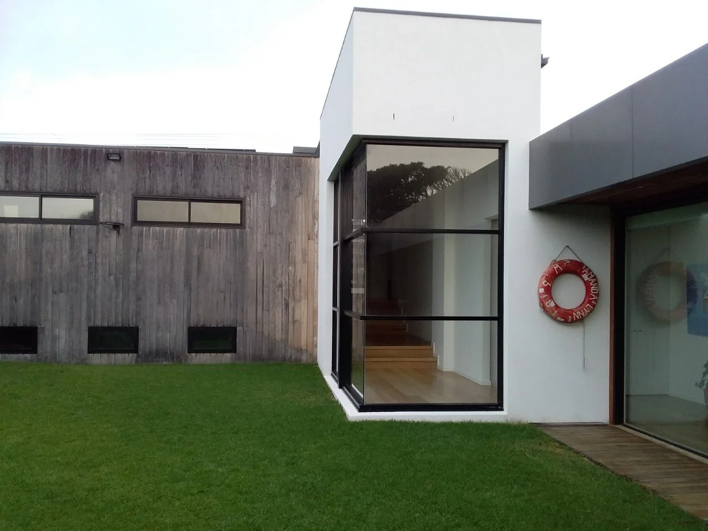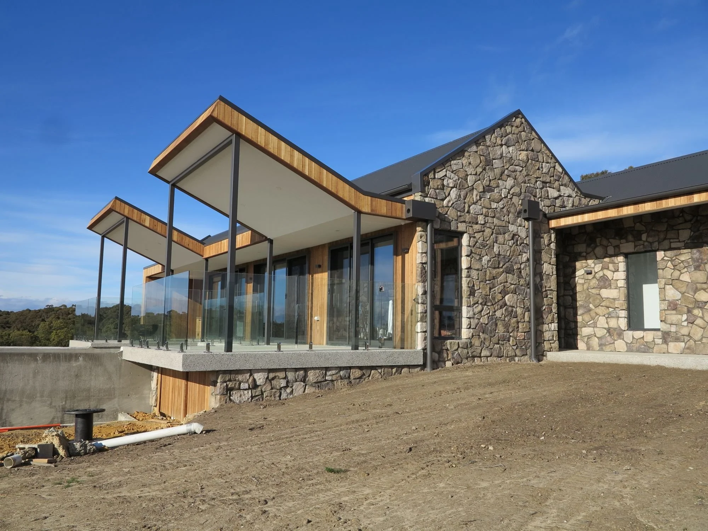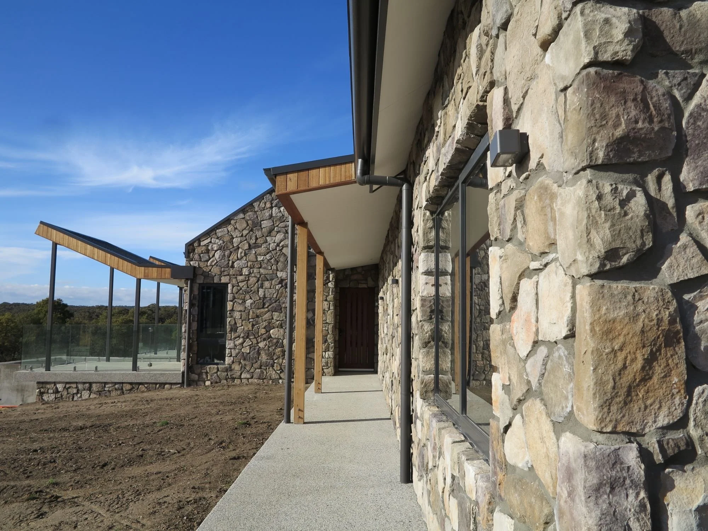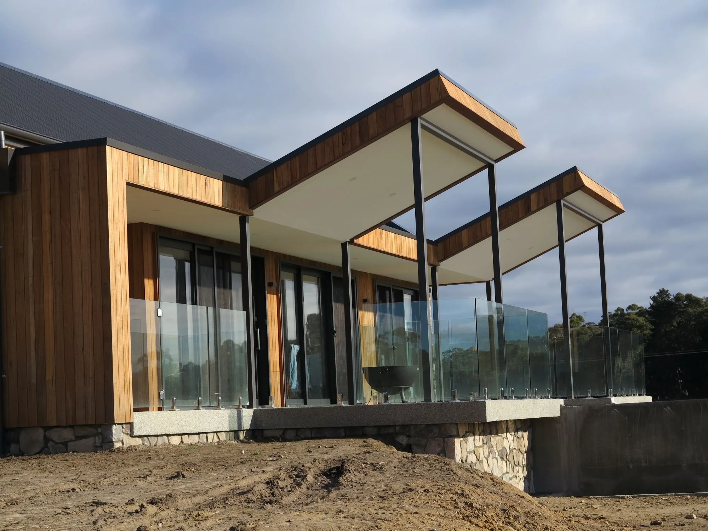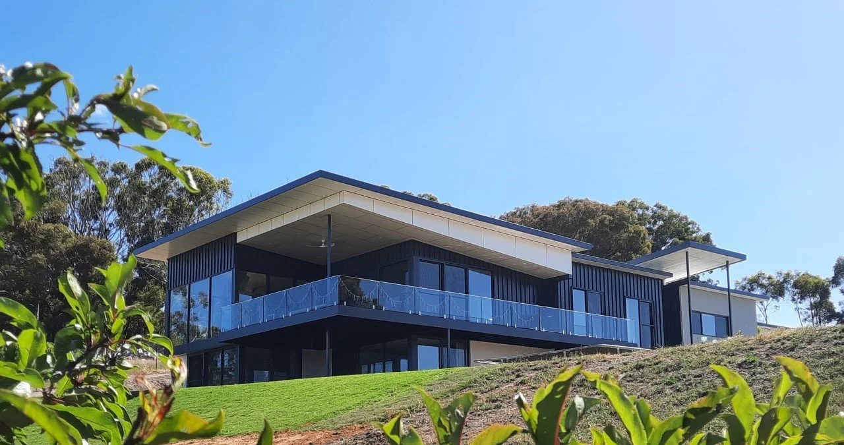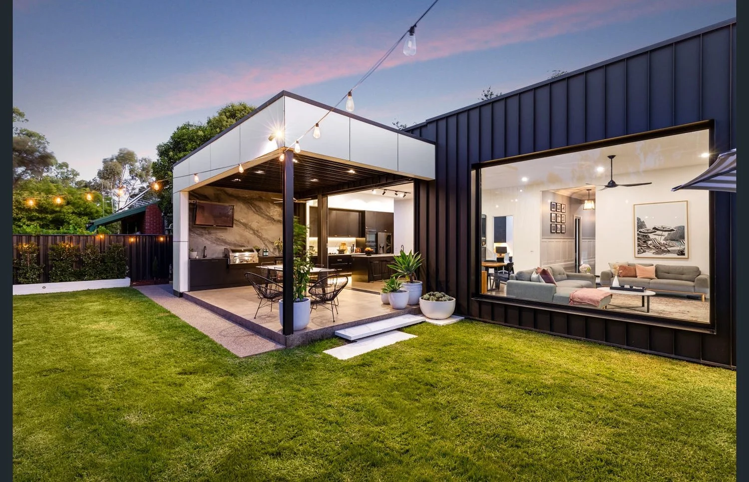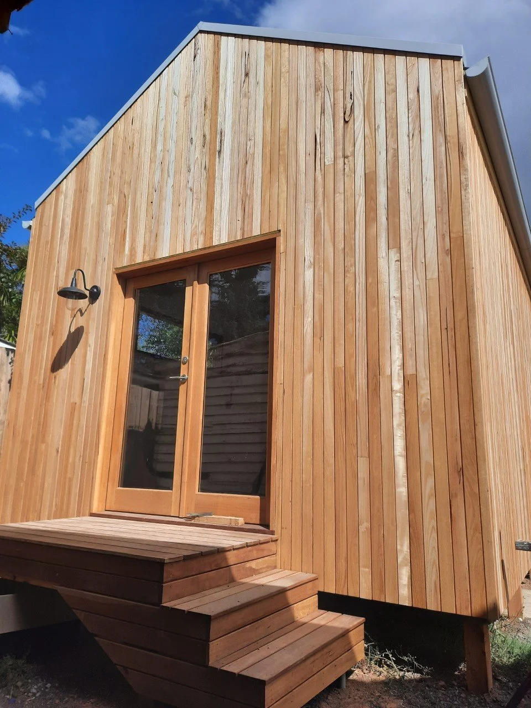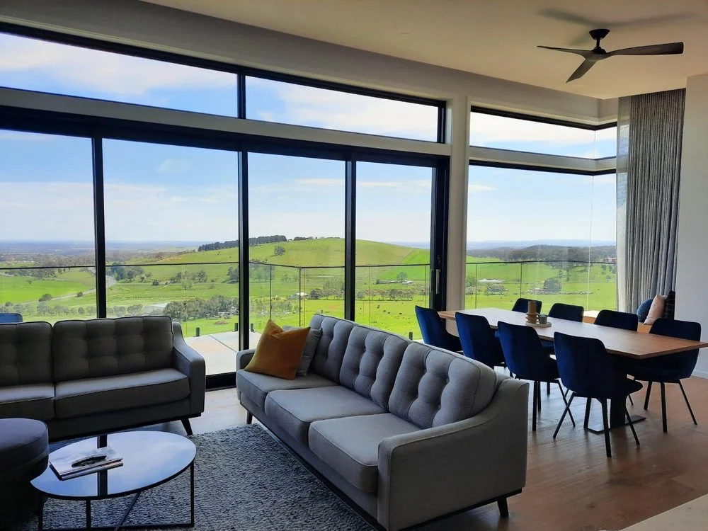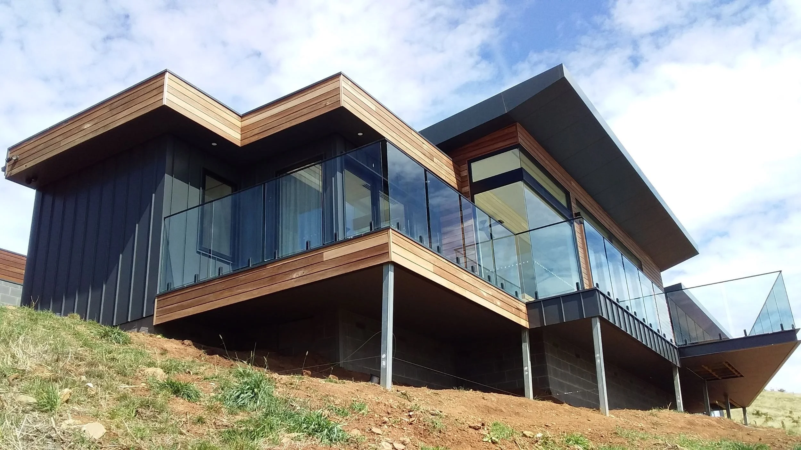
From Concept to Completion. Designed for How You Live.
Thoughtful, practical building design for new homes across Central Victoria.
NEW HOME BUILDING DESIGNERS | RESIDENTIAL DESIGN SERVICES | CENTRAL VICTORIA | CUSTOM FLOORPLANS | ENERGY EFFICIENT HOME DESIGN
Your Home, Designed With Purpose
Every great home starts with a clear idea — of how you live, what you value, and how your space should work.
At Ark Group, we specialise in residential building design that balances lifestyle and liveability. We take the time to understand what you need, how you move, and how your home should feel — not just on handover day, but in 5, 10 and 20 years from now.
Whether you’re building on acreage, in a new subdivision or infill block, our designs are tailored, compliant and considered — ready to pass council, support builder pricing, and deliver the home you’ve been imagining.
Learn More About Your Build Type
Explore our tailored approaches to different home environments:
Coastal Homes
Designed to make the most of light, breeze and view.
Heritage Homes
Modern designs that honour character and charm.
Rural & Regional Homes
Built to suit space, slope and the rhythm of country life.
Urban & Infill Sites
Smart, efficient design for compact and complex sites.
OUR
PROCESS
A complete service. A practical, professional approach.
Designing a home isn’t just about drawing walls and windows. It’s about navigating the site, the vision, the council process, and builder handover — and knowing what to expect at each stage. That’s what we’re here for.
STAGE 1
Site Insight + Concept Design
We begin with the land — how it flows, where the light falls, and what the planning overlays mean for your vision.
Site visit and orientation analysis
Understanding slope, bushfire (BAL) rating, and views
Early floorplans, elevations and 3D renders
Passive design and solar consideration
Initial budget and compliance guidance
Pre-planning advice
→
STAGE 2
Planning & Approvals
We prepare everything needed to satisfy council, consultants, and anyone involved in approving your build.
Site overlays,design compliance, and town planning drawings and permit-ready documentation
Navigation of local overlays and zone-specific requirements
Coordination with engineers, surveyors and consultants
Ongoing liaison with council during the process
→
STAGE 3
Construction Documentation
We get your project ready for builder handover — including the detail needed to quote, build and complete the job.
Full construction drawings (NCC 2022 compliant)
Working drawings for quoting and builder selection
Referrals to trusted local builders and trades
Ongoing support throughout the build (if needed)
Specialist Considerations for New Builds
Designing for the coast isn’t just about capturing the view — it’s about creating a space that performs and endures. These principles guide our approach.
Designed to reflect you
We don’t do cookie-cutter. Every design starts with your lifestyle, your block, and how you want to live. That means no wasted space — and no regrets.
Future-focused
Our homes are built for now and for later. Whether you’re planning for growing families, ageing in place or future resale, we embed flexibility into the design.
Orientation matters
Good design responds to the sun. We consider orientation from the outset to enhance comfort, reduce energy use and make your spaces feel bright and balanced.
Efficiency built in
We incorporate passive principles, natural light, cross ventilation and thermal performance into every concept — because good design is green by default.
Support from start to finish
We’re with you all the way — from first ideas to final plans. No fluff, no confusion, just clear communication and experienced design.
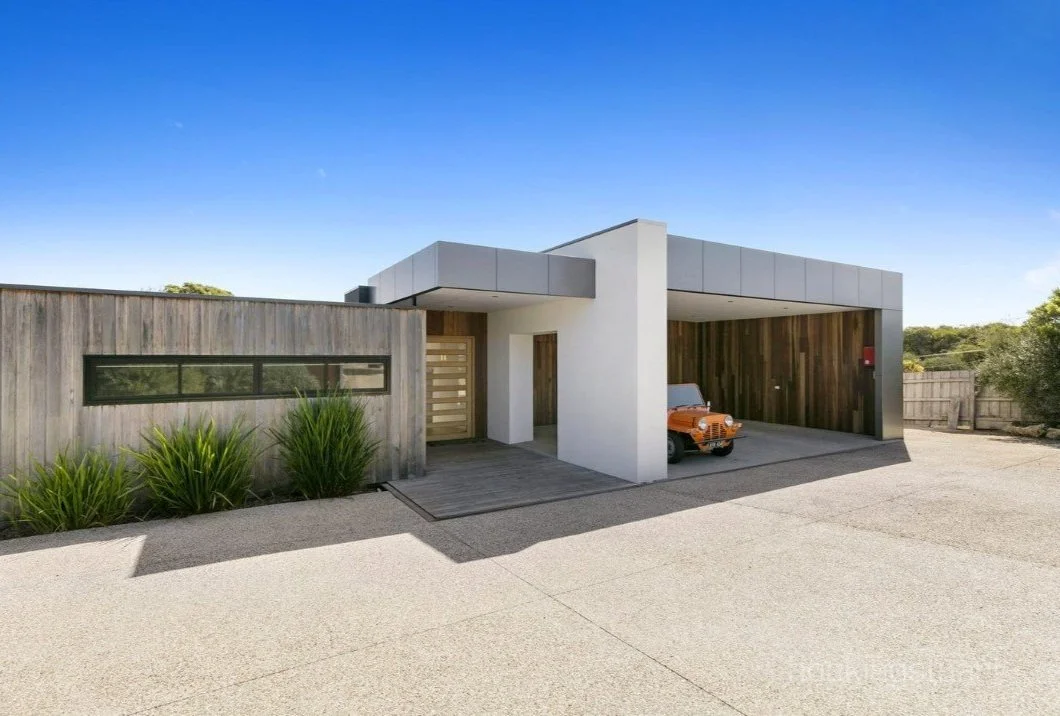
Every great home starts with a clear idea — of how you live, what you value, and how your space should work.
— Dennis O’Dwyer, Building Designer
“
OUR
CLIENTS
Hear from the people that we’ve worked with and helped them achieve their dream home.
OUR
PORTFOLIO
Homes that respond to land, light and life. Explore how our designs come to life in different settings.

