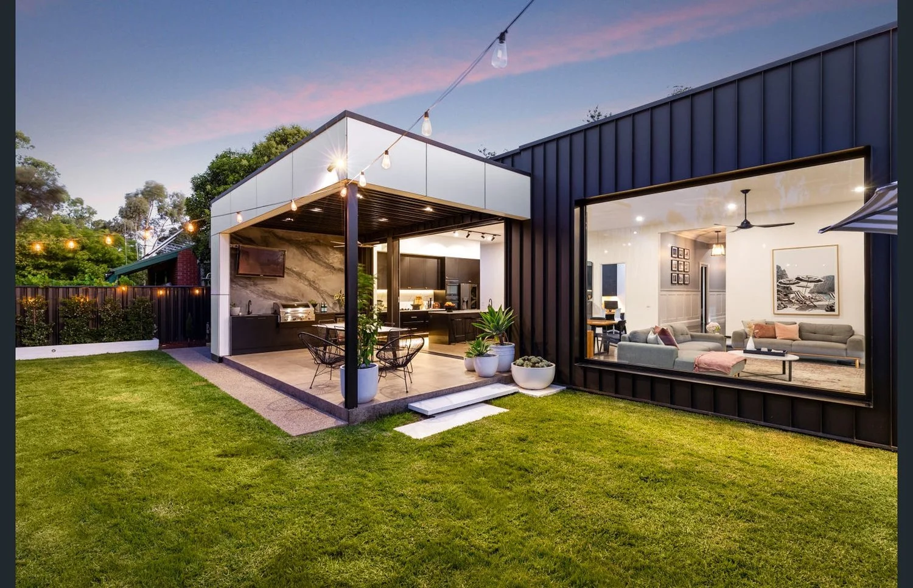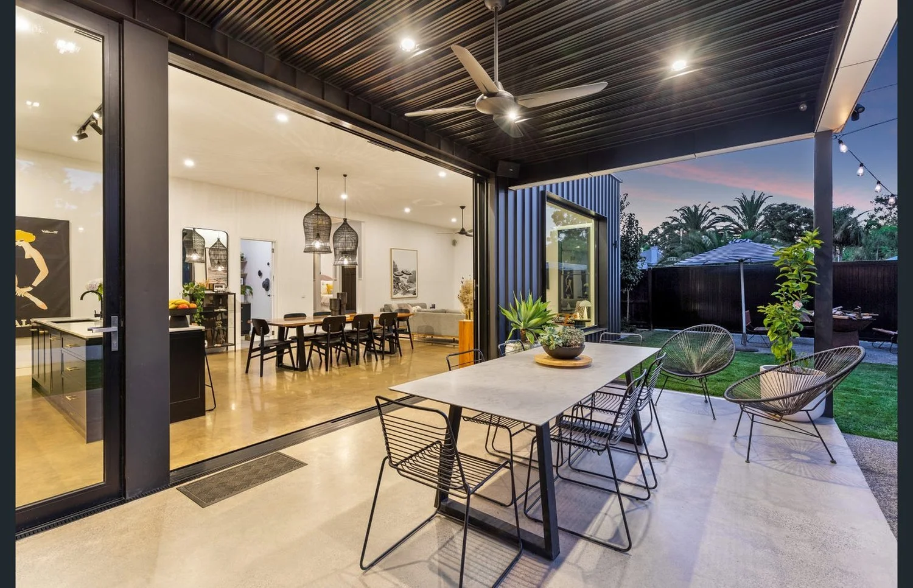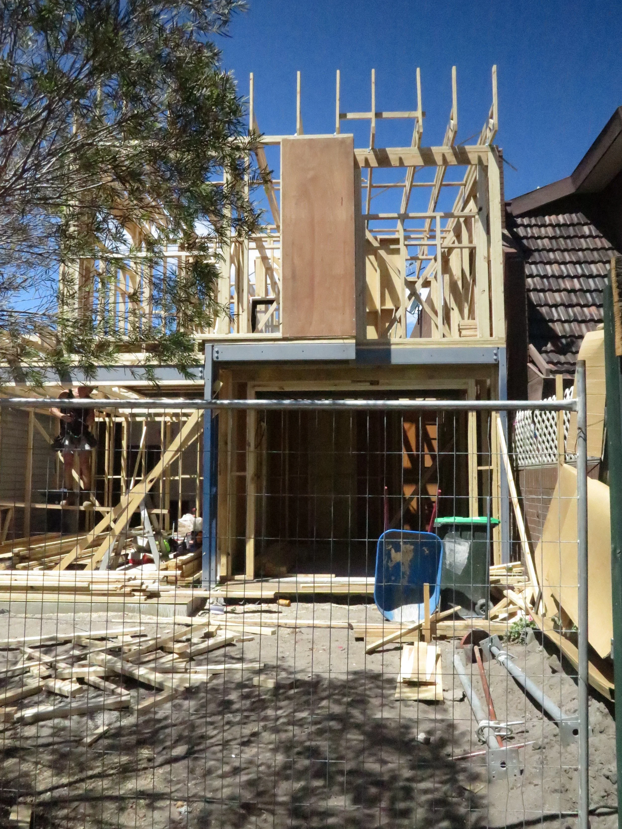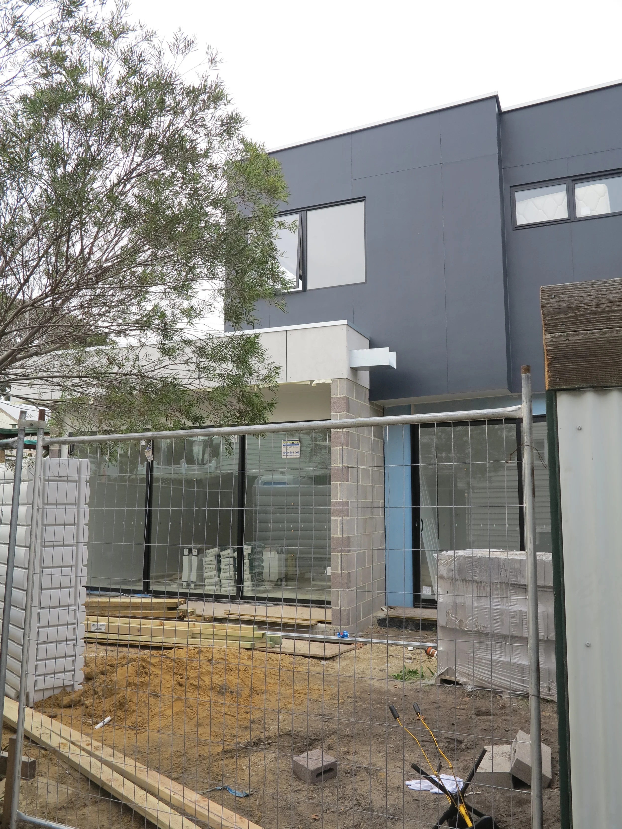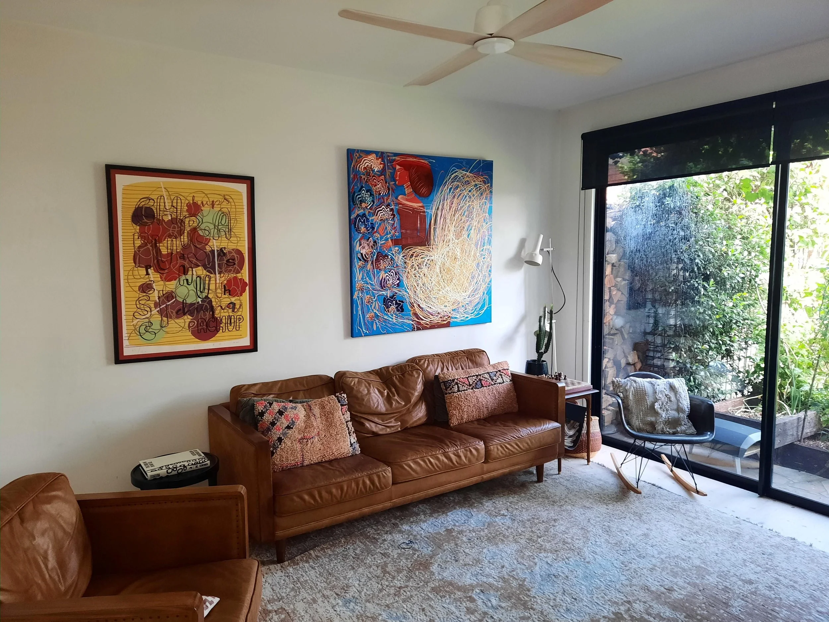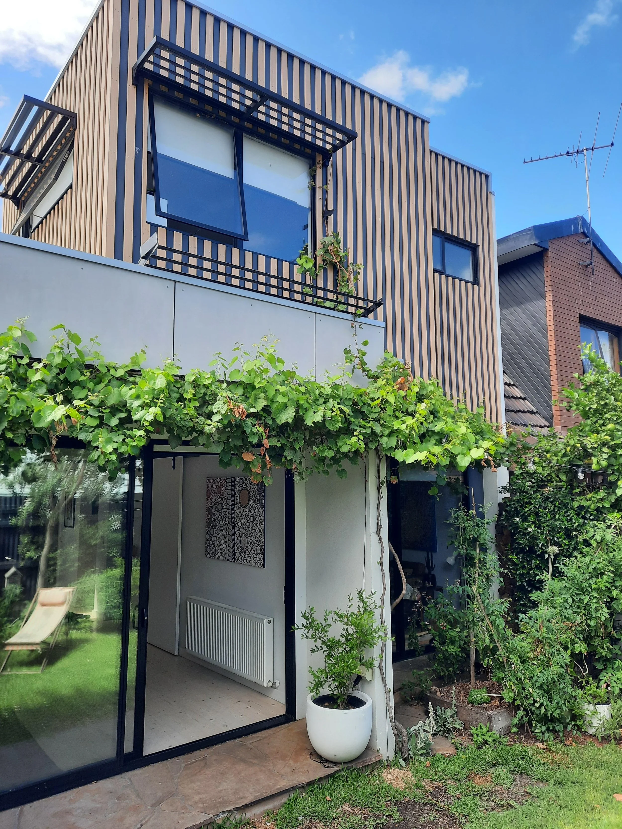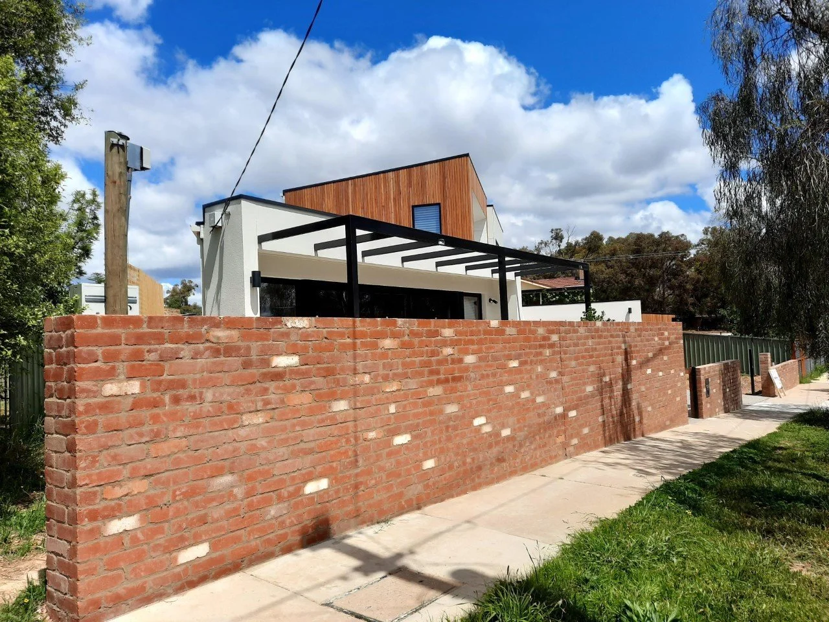
Smart Solutions for City Blocks.
Architectural building design for urban homes, infill developments and complex sites across Central Victoria.
URBAN BUILDING DESIGNERS | INFILL SITE EXPERTS | TOWN PLANNING SUPPORT | CENTRAL VICTORIA | INNER-CITY RESIDENTIAL DESIGN
Building Where Space Is Premium
Designing in built-up areas calls for creativity, precision and practicality.
Infill sites, subdivided lots, and narrow blocks bring a unique set of challenges — but also huge opportunity. At Ark Group, we specialise in smart, efficient building design that brings architectural character to even the tightest of sites.
We consider light, privacy, access, setbacks, and council overlays to make sure your home feels spacious and functional — no matter its size.
Whether it’s a rear block, knock-down rebuild or subdivided allotment, we work with you to maximise the site and bring your vision to life.
What We Offer for
Urban & Infill Design
We help you:
Residential building design for infill and narrow sites
Subdivision and dual occupancy advice
Maximising space and natural light
Creative privacy and acoustic solutions
Navigating planning overlays and council approval
Coordination with town planners, engineers and surveyors
OUR
PROCESS
A complete service. A practical, professional approach.
Designing a home isn’t just about drawing walls and windows. It’s about navigating the site, the vision, the council process, and builder handover — and knowing what to expect at each stage. That’s what we’re here for.
STAGE 1
Site Insight + Concept Design
We begin with the land — how it flows, where the light falls, and what the planning overlays mean for your vision.
Site visit and orientation analysis
Understanding slope, bushfire (BAL) rating, and views
Early floorplans, elevations and 3D renders
Passive design and solar consideration
Initial budget and compliance guidance
Pre-planning advice
→
STAGE 2
Planning & Approvals
We prepare everything needed to satisfy council, consultants, and anyone involved in approving your build.
Site overlays,design compliance, and town planning drawings and permit-ready documentation
Navigation of local overlays and zone-specific requirements
Coordination with engineers, surveyors and consultants
Ongoing liaison with council during the process
→
STAGE 3
Construction Documentation
We get your project ready for builder handover — including the detail needed to quote, build and complete the job.
Full construction drawings (NCC 2022 compliant)
Working drawings for quoting and builder selection
Referrals to trusted local builders and trades
Ongoing support throughout the build (if needed)
Specialist Considerations for Urban Homes
Privacy matters
Tight boundaries call for thoughtful design. We use orientation, screening, and layout to create spaces that feel private and peaceful — even in the city.
Maximising light
Access to natural light is critical in narrow sites. Our concepts are carefully designed to welcome light while controlling heat and glare.
Planning complexities
We’re across zoning, overlays and local planning requirements and can help guide your project from concept to council submission.
Access and flow
Whether it's vehicle access, walkways or logical living zones, we plan for real life movement — ensuring ease, safety and connection throughout the home.
Noise + neighbours
Acoustic performance is key in denser areas. We consider materiality, layout and positioning to help reduce external noise and maintain comfort.
Top-rated
City Materials
-

Vibrant Wasabi Brick
-
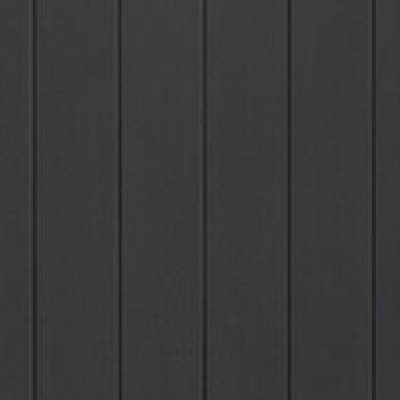
Black Axion Cladding
-

Recycled Brick
-

Silver Top Ash
-

Stacker Bond Blue
-
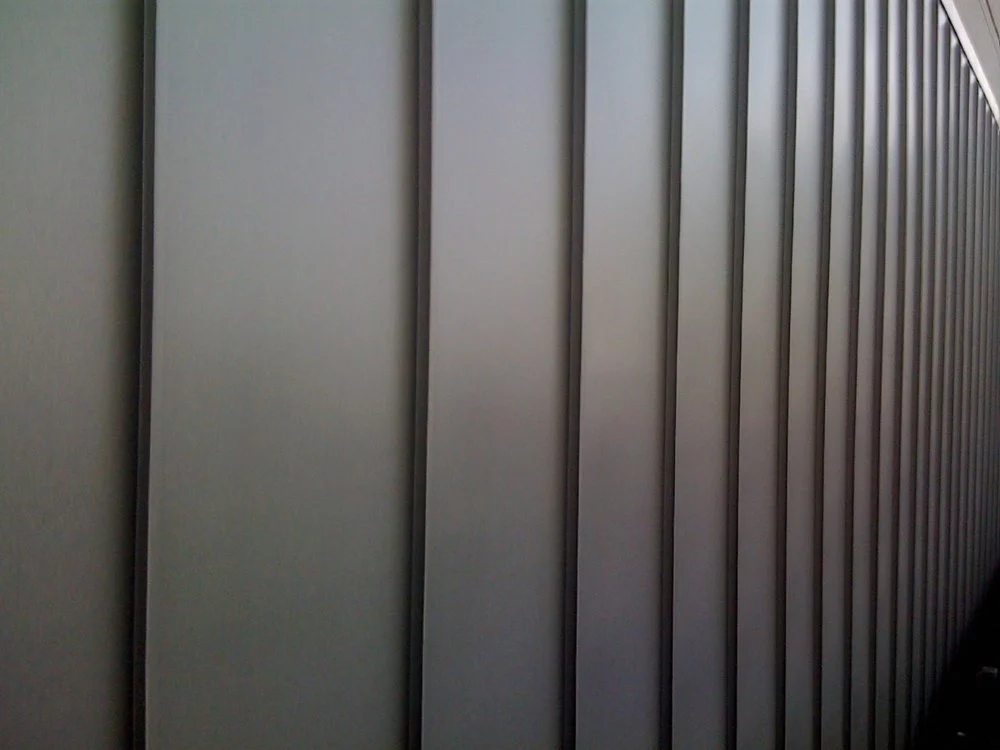
Standing Seam Cladding
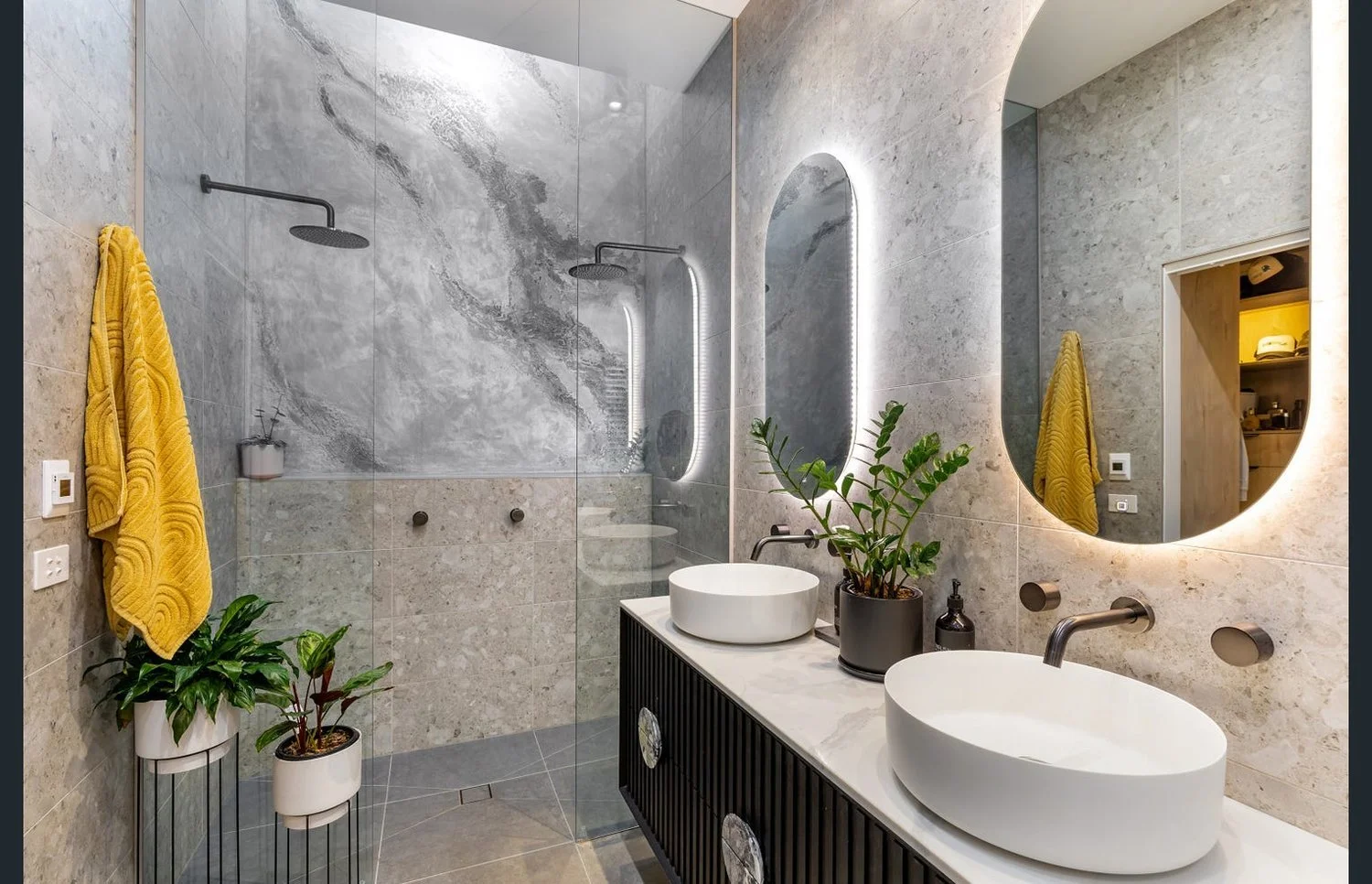
We consider light, privacy, access, setbacks, and council overlays to make sure your home feels spacious and functional — no matter its size.
— Dennis O’Dwyer, Building Designer
“
OUR
CLIENTS
Hear from the people that we’ve worked with and helped them achieve their dream home.
OUR
PORTFOLIO
Homes that respond to land, light and life. Explore how our designs come to life in different settings.
