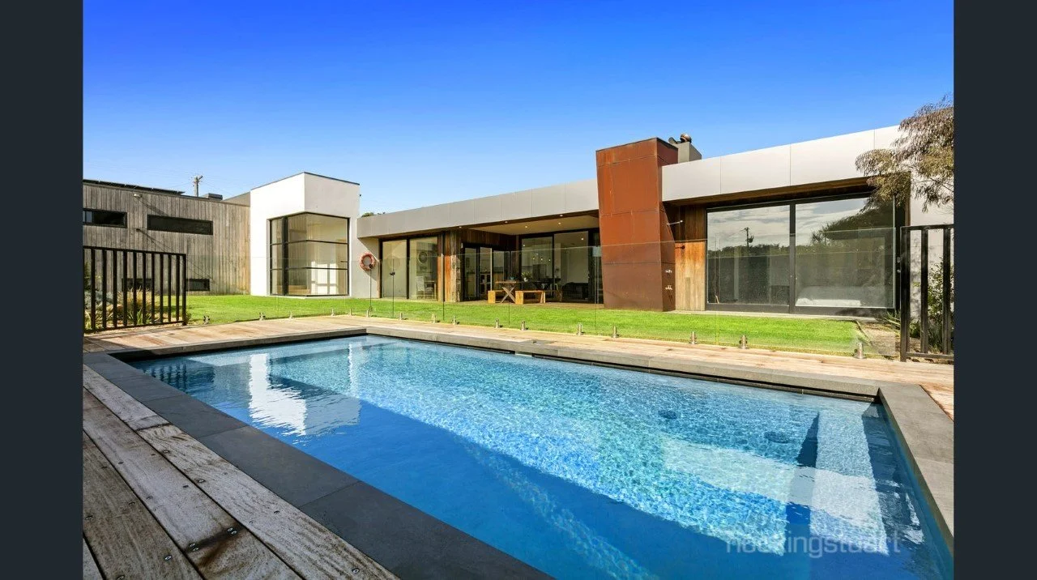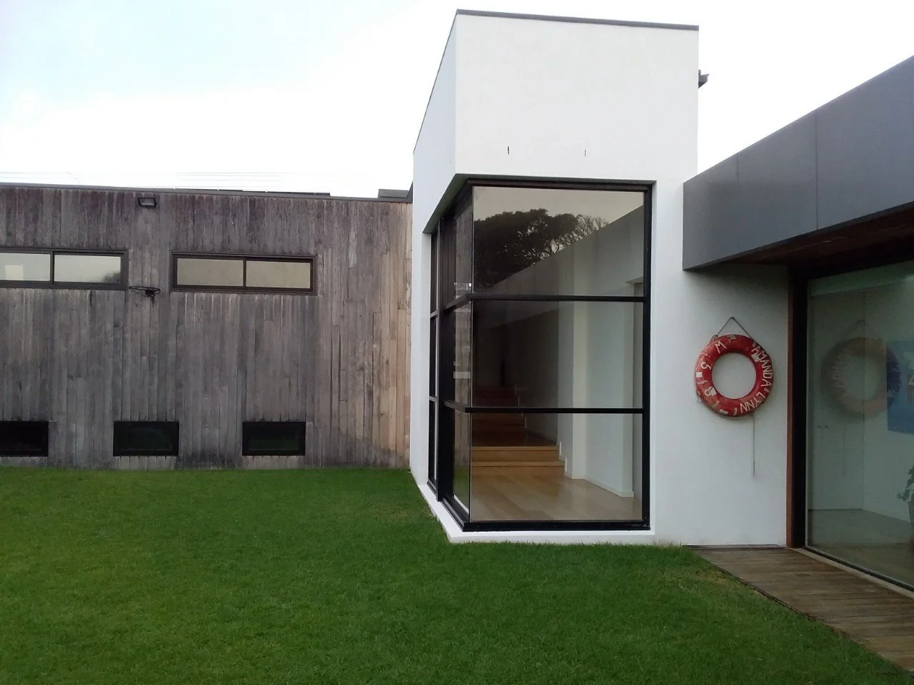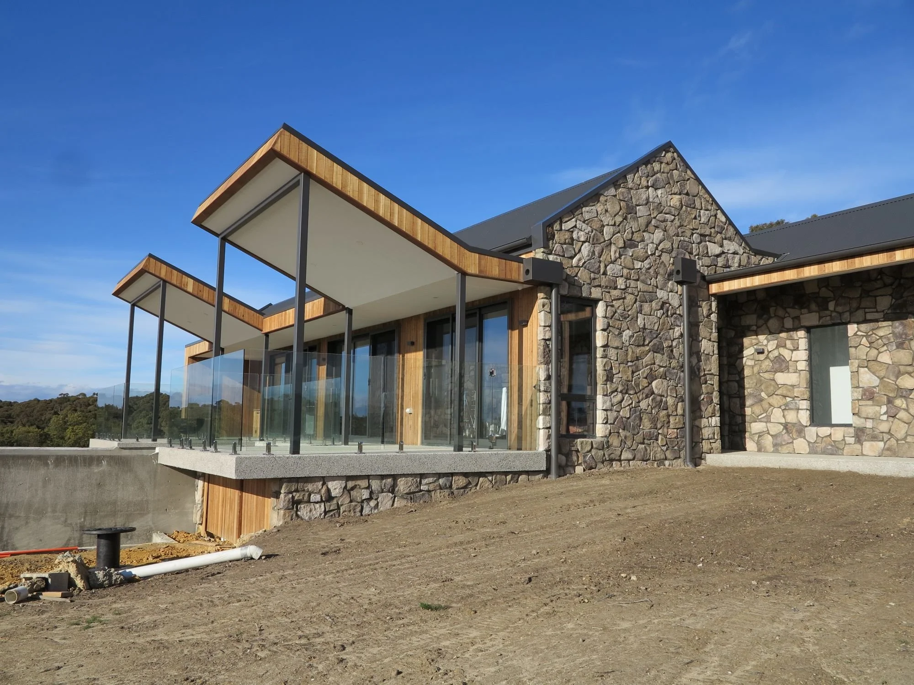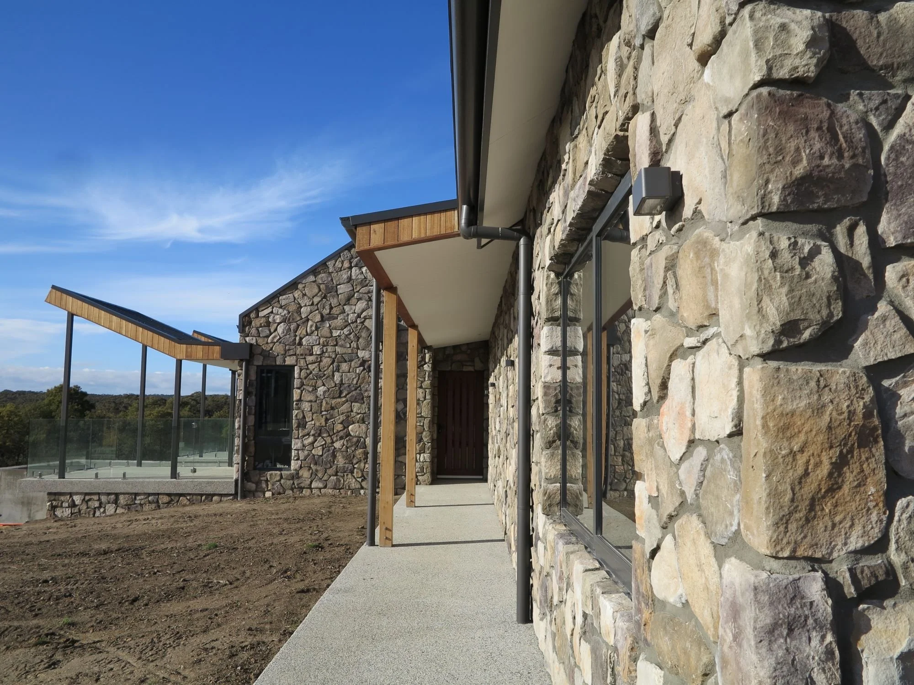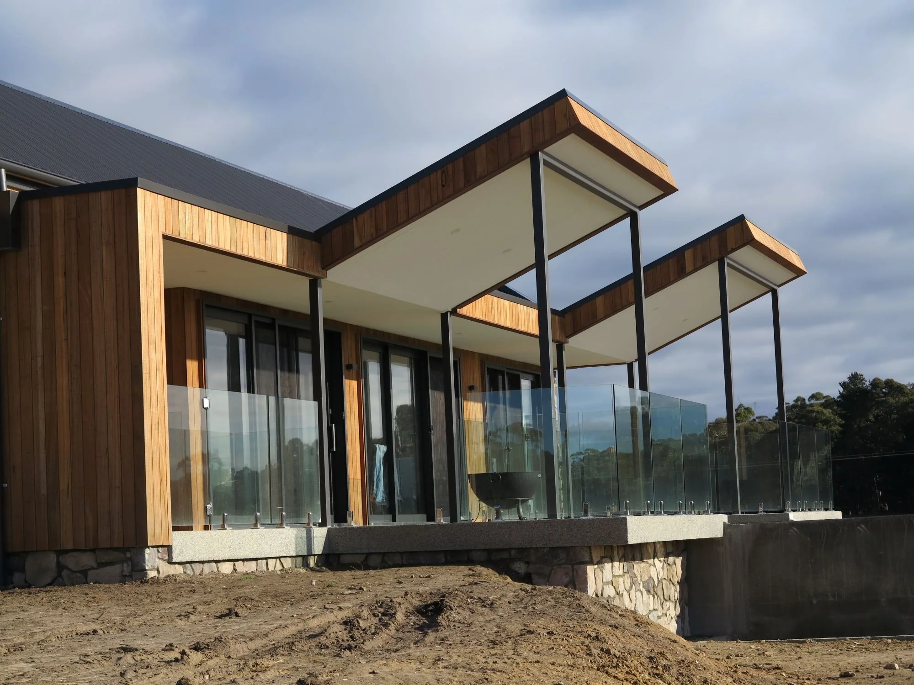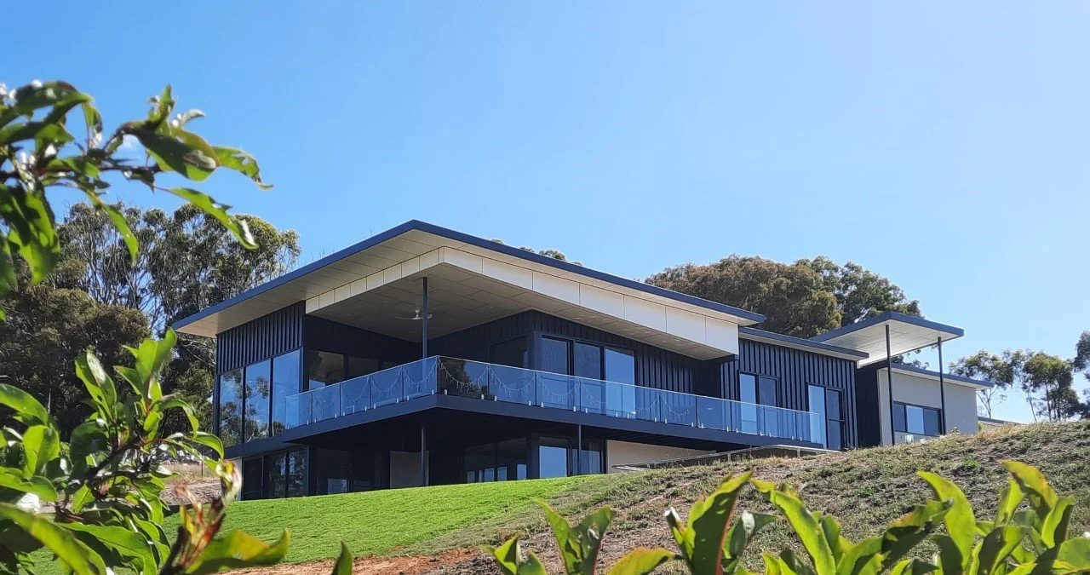
Coastal Homes, Designed for Light, Air and Lifestyle.
Thoughtful building design for coastal settings across the Mornington Peninsula, Surf Coast, and beyond.
COASTAL BUILDING DESIGN | MORNINGTON PENINSULA BUILDING DESIGNERS | PASSIVE COASTAL HOMES | RESIDENTIAL BUILDING DESIGN FOR COASTAL ENVIRONMENTS
Design that embraces nature
Coastal homes are all about balance — between the breeze and the shelter, the view and the privacy, the land and the life you want to live.
At Ark Group, we design residential homes that are perfectly placed within their coastal setting. Whether it’s a beachside retreat, a permanent sea change or a secondary dwelling on the coast, we focus on capturing the best of the environment without compromising comfort or compliance.
With deep experience in coastal overlays, slope conditions, passive design and energy performance, we bring a practical eye and creative thinking to every project.
Designing for the Coastline
Coastal projects come with their own complexities — high winds, salt corrosion, environmental restrictions, overlays and changing weather conditions.
That’s why we approach every site individually, designing for both lifestyle and longevity.
Whether you're building a retreat or your main residence, our goal is always the same: to design a home that feels like it belongs.
We help you:
Maximise views and solar orientation
Capture natural light and cross-ventilation
Design around coastal vegetation and slope
Navigate overlays and height restrictions
Select durable, appropriate materials
Improve thermal comfort and energy ratings
The specifics:
Full residential building design and concept layouts
BAL assessments and energy performance coordination
Planning drawings for overlays and council approvals
Construction-ready documentation to NCC 2022 standards
Passive design advice and smart space planning
Materials and finishes selection guidance
OUR
PROCESS
A complete service. A practical, professional approach.
Designing a home isn’t just about drawing walls and windows. It’s about navigating the site, the vision, the council process, and builder handover — and knowing what to expect at each stage. That’s what we’re here for.
STAGE 1
Site Insight + Concept Design
We begin with the land — how it flows, where the light falls, and what the planning overlays mean for your vision.
Site visit and orientation analysis
Understanding slope, bushfire (BAL) rating, and views
Early floorplans, elevations and 3D renders
Passive design and solar consideration
Initial budget and compliance guidance
Pre-planning advice
→
STAGE 2
Planning & Approvals
We prepare everything needed to satisfy council, consultants, and anyone involved in approving your build.
Site overlays,design compliance, and town planning drawings and permit-ready documentation
Navigation of local overlays and zone-specific requirements
Coordination with engineers, surveyors and consultants
Ongoing liaison with council during the process
→
STAGE 3
Construction Documentation
We get your project ready for builder handover — including the detail needed to quote, build and complete the job.
Full construction drawings (NCC 2022 compliant)
Working drawings for quoting and builder selection
Referrals to trusted local builders and trades
Ongoing support throughout the build (if needed)
Specialist Considerations for Coastal Living
Designing for the coast isn’t just about capturing the view — it’s about creating a space that performs and endures. These principles guide our approach.
Build it tough
Sun, wind, salt. Coastal conditions are harsh, and your materials need to match. We’ll guide you in selecting long-lasting, durable materials that can withstand the elements without compromising on style.
Living light
Flooding your living spaces with natural light enhances the experience of the home and improves its energy performance. We design for light, aspect and warmth — no matter the season.
Keep cool
Sea breezes can be your best asset — if your design works with them. We maximise natural ventilation and shade to keep your home cool and energy-efficient all summer long.
Coastal landscaping
From native gardens to salt-tolerant species, your landscaping matters. We help plan outdoor zones that thrive in local conditions and frame your home beautifully.
Top-rated
Coastal Materials
-

Austral Block
-

Pacific Teak
-

Linea Boards
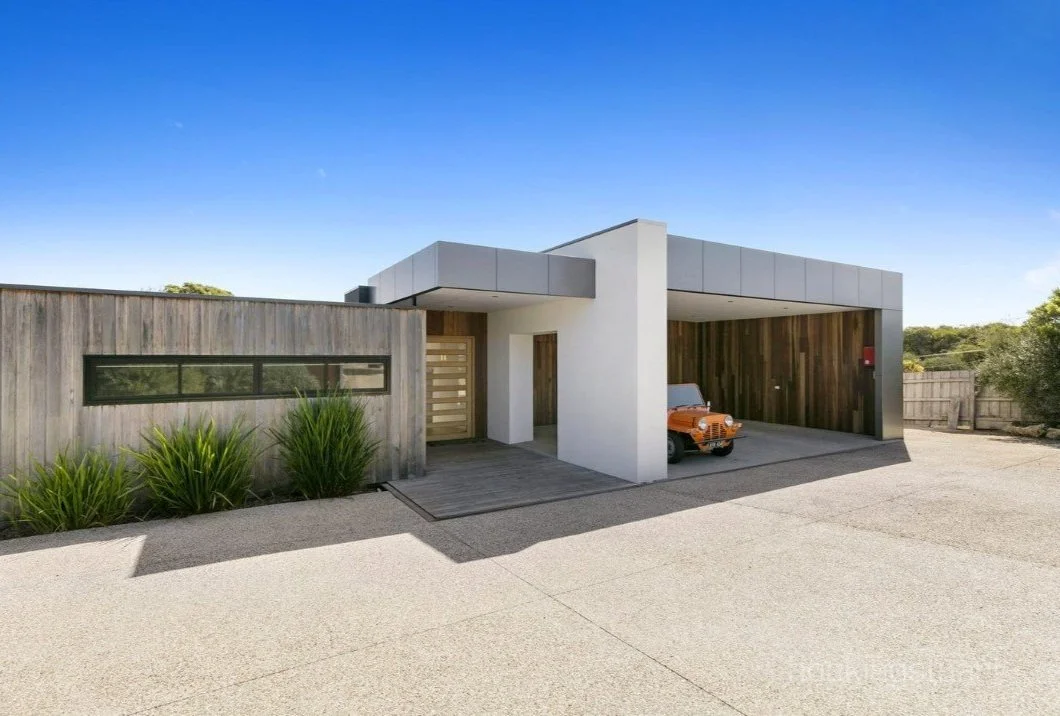
A great coastal home doesn’t shout — it settles in, opens up, and breathes with the site.
— Dennis O’Dwyer, Building Designer
“
OUR
CLIENTS
Hear from the people that we’ve worked with and helped them achieve their dream home.
OUR
PORTFOLIO
Homes that respond to land, light and life. Explore how our designs come to life in different settings.

