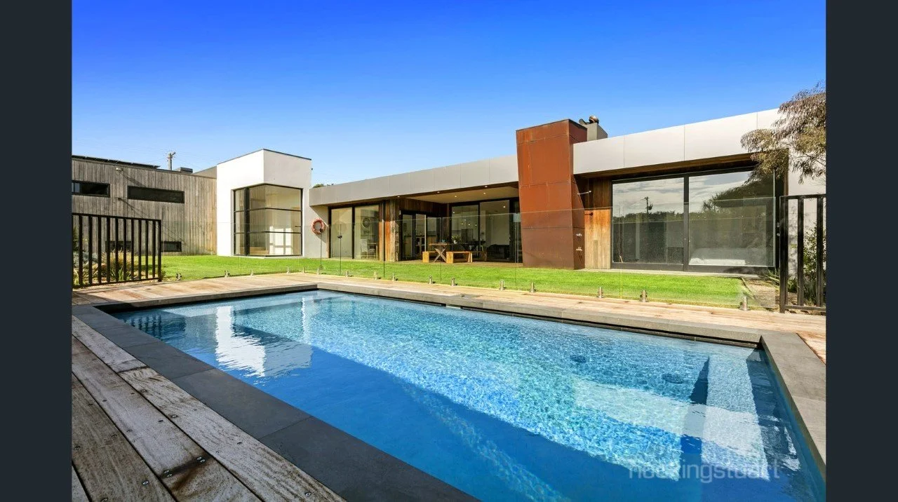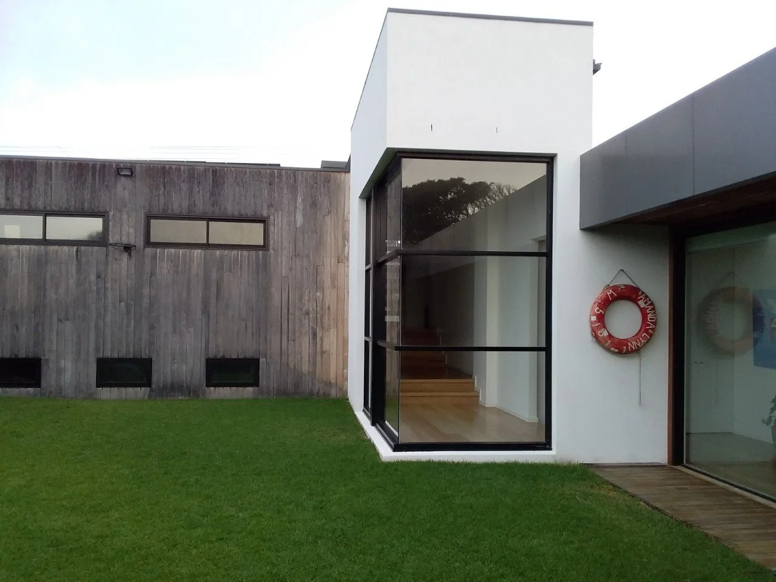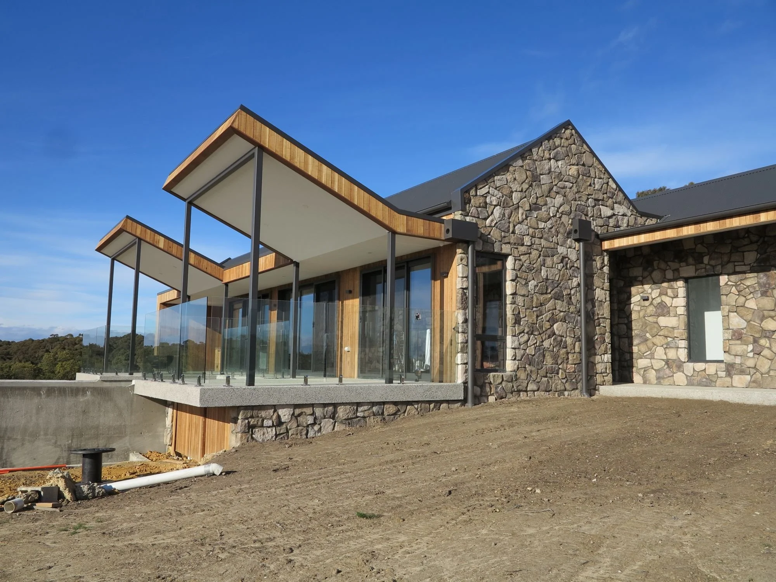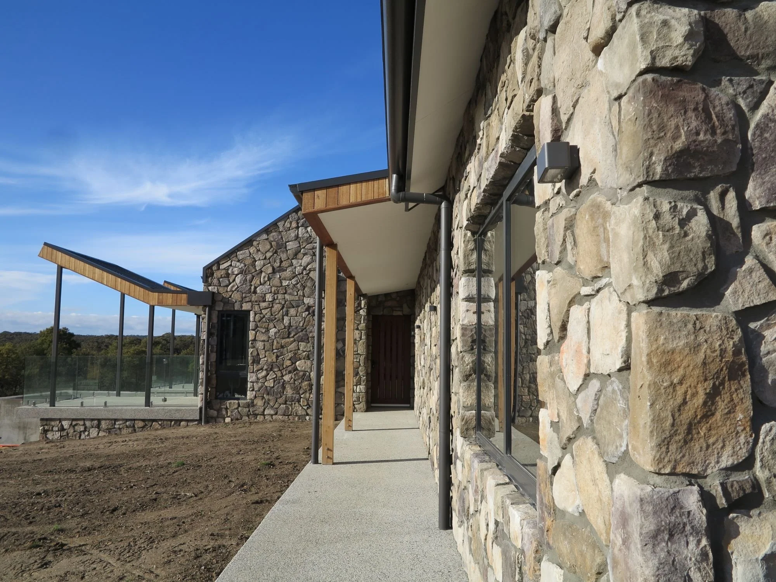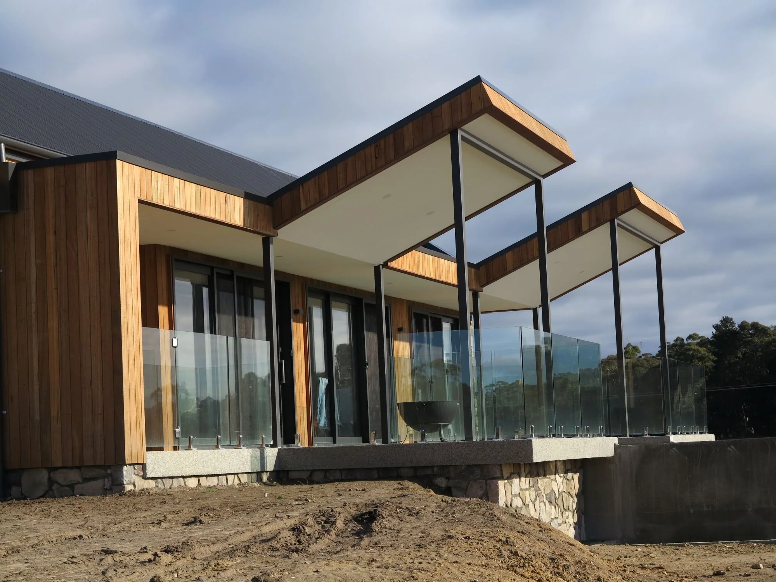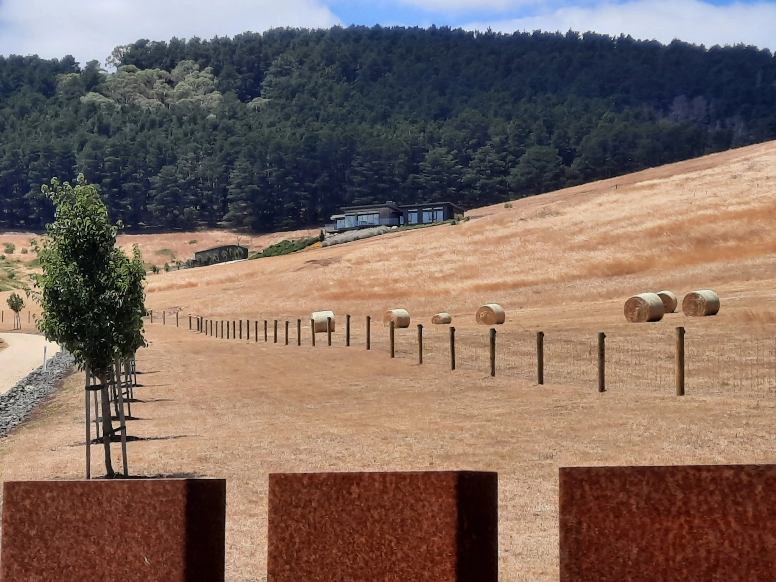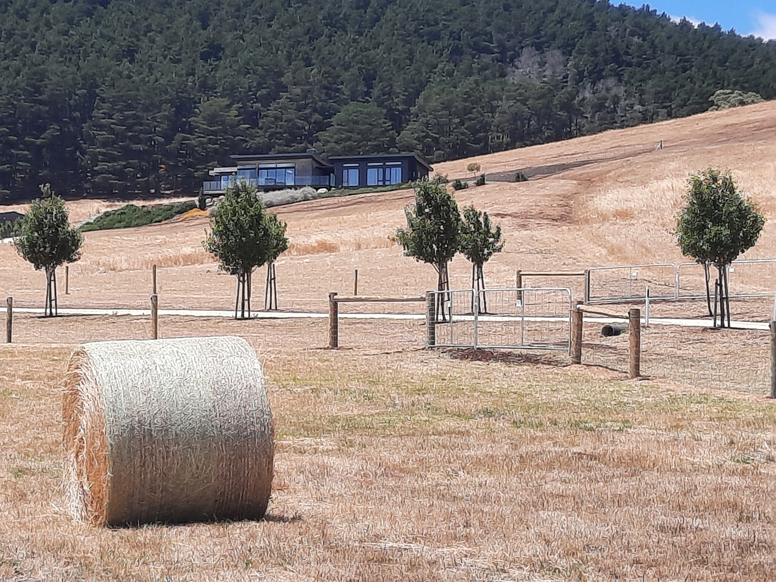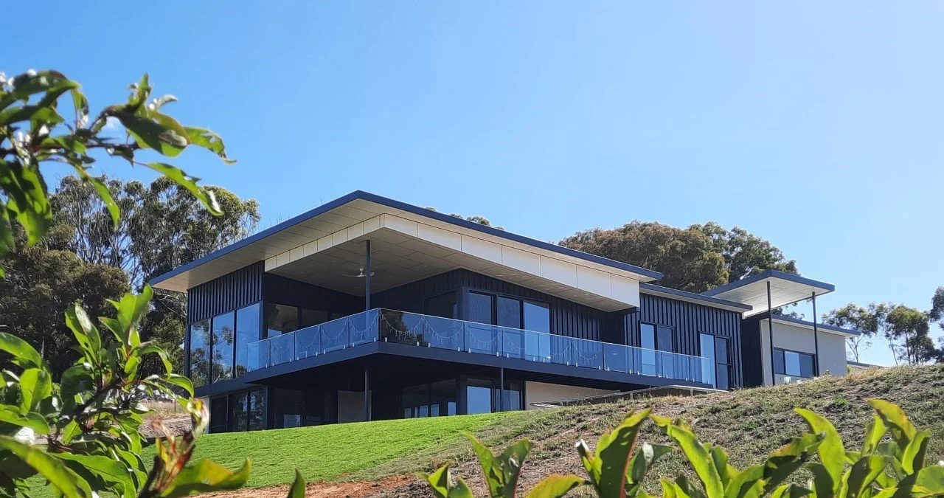
Homes That Breathe With the Landscape.
Custom building design for rural properties, lifestyle blocks, and regional settings across Central Victoria.
RURAL & REGIONAL BUILDING DESIGNERS | CENTRAL VICTORIA | BUSHFIRE (BAL) COMPLIANT DESIGN | PASSIVE HOME DESIGN
Designing for Space, Light and Lifestyle
When you live on the land, your home doesn’t just sit on a block — it’s part of something bigger. A view. A breeze. A lifestyle.
At Ark Group, we design rural and regional homes that respond to their environment — open spaces, undulating blocks, native vegetation, water access, and the rhythm of country life.
We’ve worked across Castlemaine, Bendigo, Daylesford, Macedon, Kyneton and beyond — creating homes that are smart, sustainable and suited to real living. Whether you’re planning a forever home, a tree change or a secondary dwelling, we help you shape a space that fits the land and your life.
Design That Embraces Your Surroundings
Every rural site brings its own mix of opportunities and complexities — orientation, solar access, water tanks, slope, and bushfire requirements.
We bring practical design thinking and creative solutions that help you.
Whether you’re building on five acres or fifty, we design with the big picture in mind.
We help you:
Maximise passive design principles
Frame views and natural light
Work with slope or unusual lot shapes
Improve bushfire resilience (BAL ratings)
Create flow between indoor and outdoor zones
Consider access for large vehicles, services, solar and tank placement
The specifics:
Full residential building design and concept planning
Site-responsive layouts and landscape consideration
BAL assessments and bushfire planning support
Council and planning permit documentation
Construction drawings to meet NCC 2022 + energy requirements
Connection with trusted local builders and consultants
OUR
PROCESS
A complete service. A practical, professional approach.
Designing a home isn’t just about drawing walls and windows. It’s about navigating the site, the vision, the council process, and builder handover — and knowing what to expect at each stage. That’s what we’re here for.
STAGE 1
Site Insight + Concept Design
We begin with the land — how it flows, where the light falls, and what the planning overlays mean for your vision.
Site visit and orientation analysis
Understanding slope, bushfire (BAL) rating, and views
Early floorplans, elevations and 3D renders
Passive design and solar consideration
Initial budget and compliance guidance
Pre-planning advice
→
STAGE 2
Planning & Approvals
We prepare everything needed to satisfy council, consultants, and anyone involved in approving your build.
Site overlays,design compliance, and town planning drawings and permit-ready documentation
Navigation of local overlays and zone-specific requirements
Coordination with engineers, surveyors and consultants
Ongoing liaison with council during the process
→
STAGE 3
Construction Documentation
We get your project ready for builder handover — including the detail needed to quote, build and complete the job.
Full construction drawings (NCC 2022 compliant)
Working drawings for quoting and builder selection
Referrals to trusted local builders and trades
Ongoing support throughout the build (if needed)
Specialist Considerations for Country Living
Designing for the coast isn’t just about capturing the view — it’s about creating a space that performs and endures. These principles guide our approach.
Designed to Belong
A great rural home should feel like a natural part of the landscape. We work with the character of your site to ensure your home complements its surrounds — not competes with them.
Weather-Resilient Materials
Country climates are unforgiving. We help you choose materials that can take the heat, handle the cold, and stand strong through wind, rain, and time — all without compromising on visual appeal.
Fire-Ready by Design
Bushfire safety isn’t an afterthought — it’s built in from the beginning. We ensure your design meets BAL requirements and gives you peace of mind where it matters most.
Do the Homework
From overlays and access to slope and planning zones — rural builds require deeper investigation. We take care to understand the full picture so there are no surprises down the track.
Indoor Meets Outdoor
Rural living is made for flow. Whether it’s entertaining, everyday living, or peaceful outlooks — we design spaces that blur the line between indoors and out.
Top-rated
Coastal Materials
-

Austral Block
-

Pacific Teak
-

Linea Boards
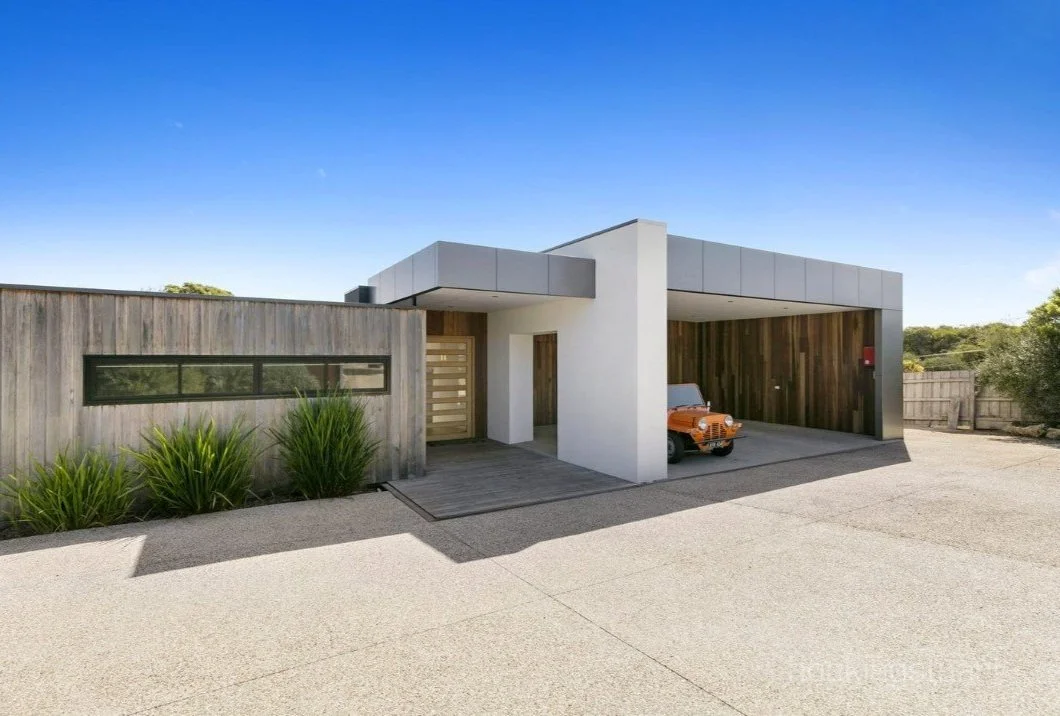
Rural design is about more than space — it’s about harmony. When a home feels like it belongs where it is, everything flows.
— Dennis O’Dwyer, Building Designer
“
OUR
CLIENTS
Hear from the people that we’ve worked with and helped them achieve their dream home.
OUR
PORTFOLIO
Homes that respond to land, light and life. Explore how our designs come to life in different settings.

