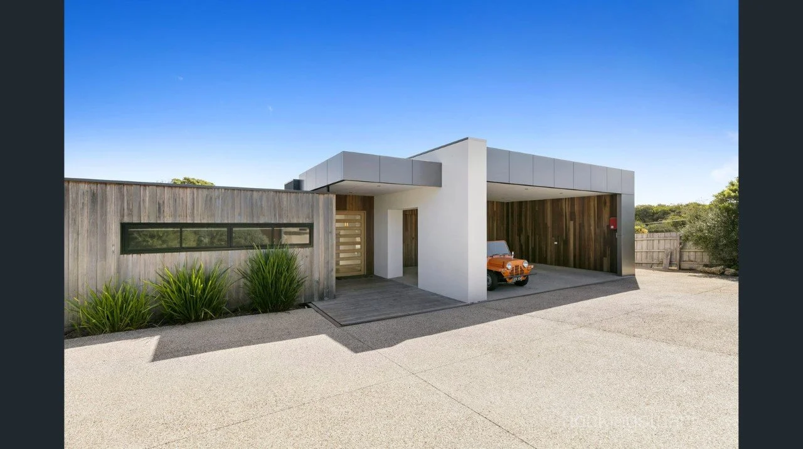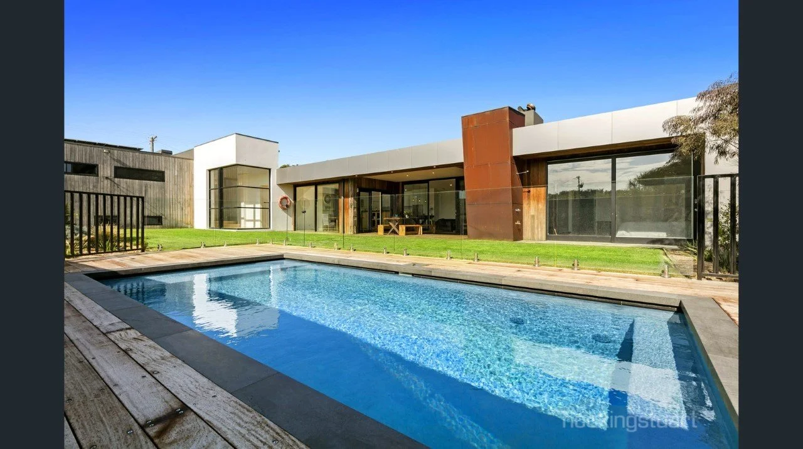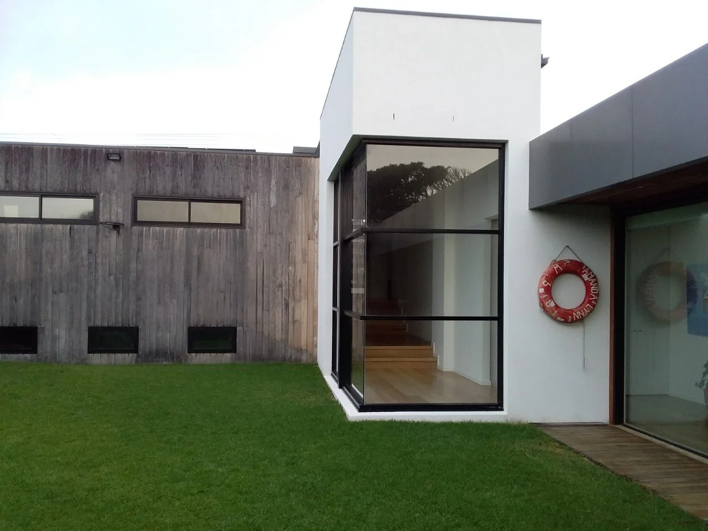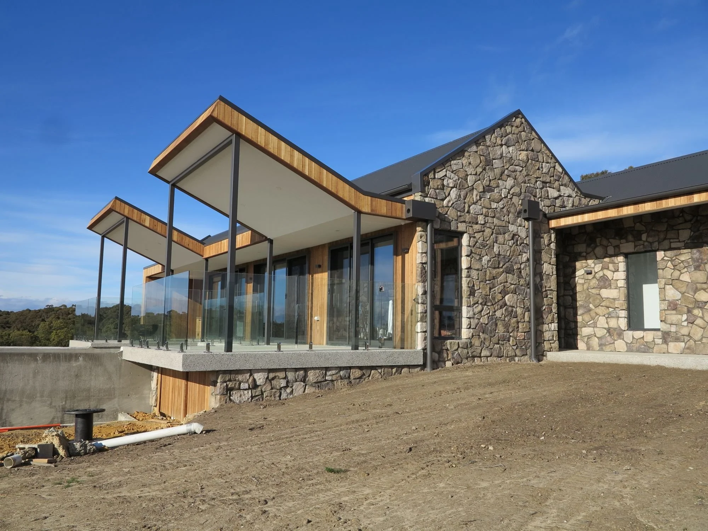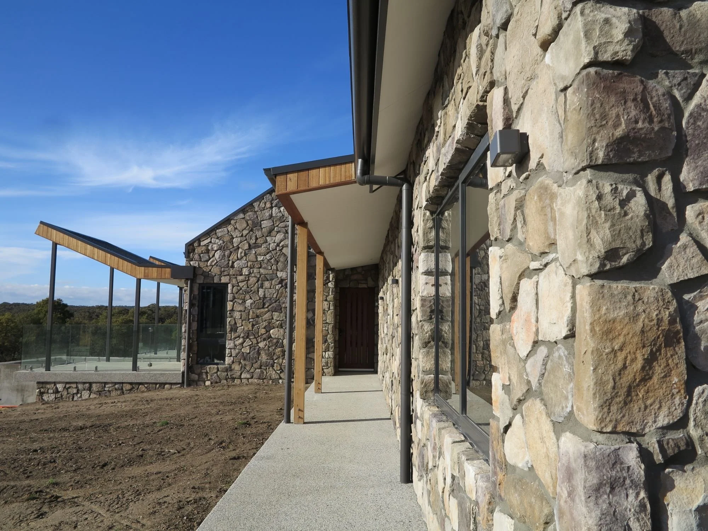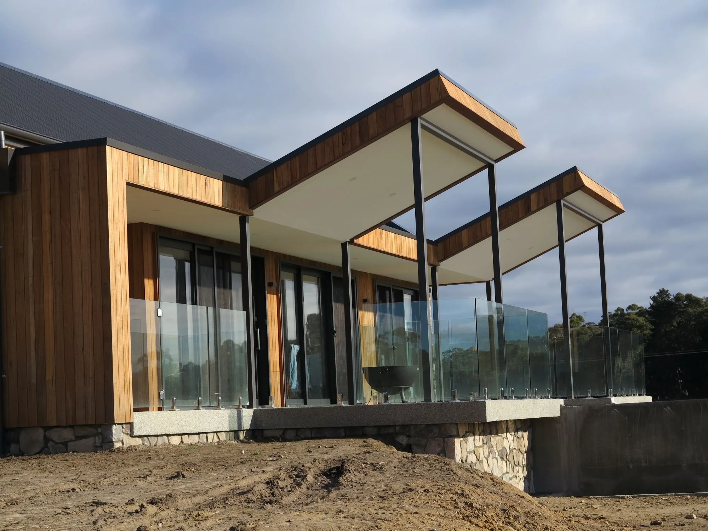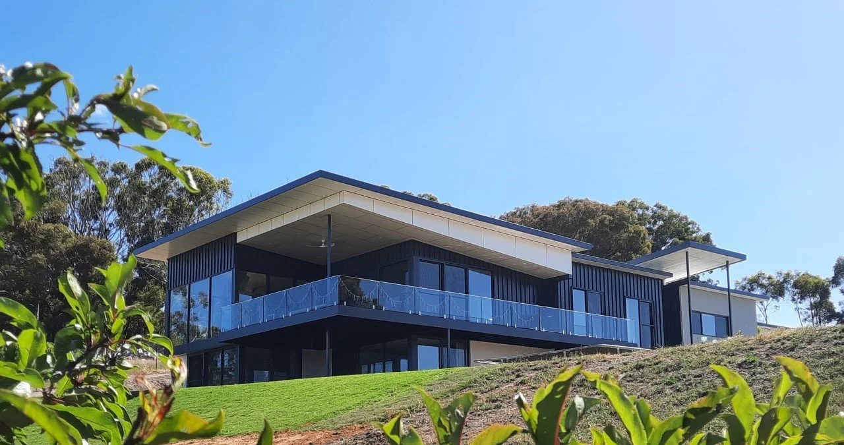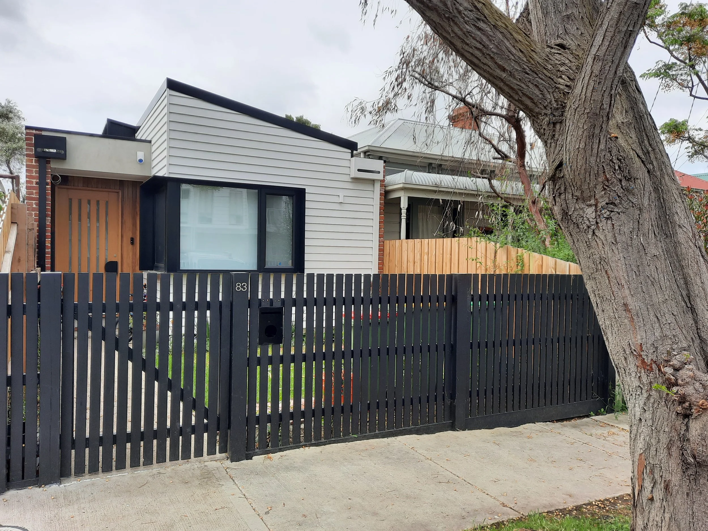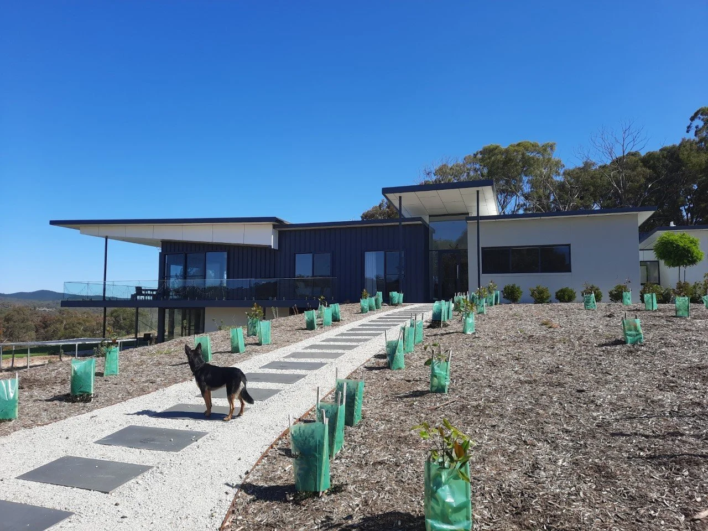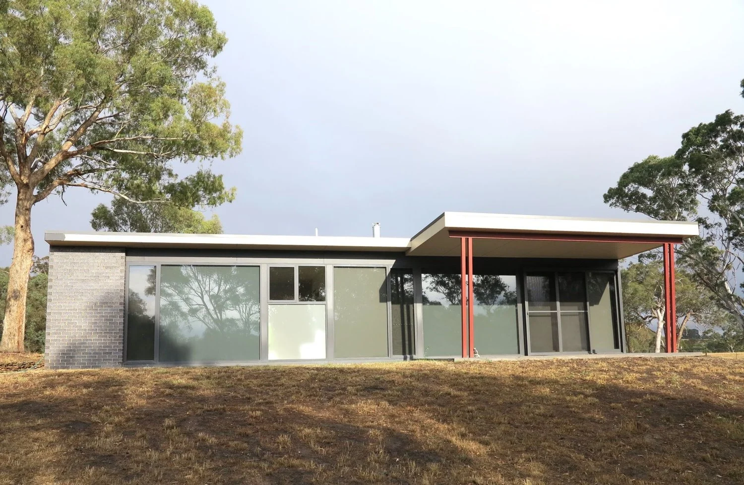
Renovations with Purpose. Design That Respects What Matters.
Bespoke renovation design for heritage homes, character properties, and growing families across Central Victoria.
CASTLEMAINE & REGIONAL VICTORIA RENOVATION DESIGN SPECIALISTS | HERITAGE HOME RENOVATIONS | BUILDING DESIGN SERVICES
Why Renovate with Ark Group?
Not all renovations start with a Pinterest board. Some begin with a creaky hallway, a growing family, or a home that no longer reflects the way you live.
At Ark Group, we approach every renovation with a deep respect for what already exists — and a clear vision for how it could be better. Whether you’re in a heritage overlay, an older weatherboard, or simply want to reconfigure your home to support your lifestyle, we bring calm clarity to the process.
We don’t do copy-paste design. We listen, assess, and work with you to find the balance between old and new. From subtle interior adjustments to large-scale extensions or knockdown-rebuilds, our renovation experience is collaborative, compliant, and completely custom.
Designing for Renovation, Not Just Rebuild
Every renovation is a chance to solve real-life problems — better flow, more light, modern insulation, family-friendly layouts, or rethinking unused space.
We understand what councils, overlays, and engineers need. But more importantly, we understand what you need: a home that works better without losing its soul.
Whether it's a post-war home in Bendigo, a Victorian terrace in Castlemaine, or a fibro shack in need of love, we treat each renovation as a unique opportunity to blend functionality with timeless form.
The specifics:
Home extension design (single or multi-storey)
Kitchen and bathroom reconfigurations
Passive design improvements (light, thermal comfort)
Site analysis and constraints for older properties
Heritage overlay coordination and documentation
Planning permit-ready drawings & council liaison
Construction documentation to current building code (NCC 2022)
Bushfire (BAL) and energy assessments arranged as required
OUR
PROCESS
A complete service. A practical, professional approach.
Designing a home isn’t just about drawing walls and windows. It’s about navigating the site, the vision, the council process, and builder handover — and knowing what to expect at each stage. That’s what we’re here for.
STAGE 1
Site Insight + Concept Design
We begin with the land — how it flows, where the light falls, and what the planning overlays mean for your vision.
Site visit and orientation analysis
Understanding slope, bushfire (BAL) rating, and views
Early floorplans, elevations and 3D renders
Passive design and solar consideration
Initial budget and compliance guidance
Pre-planning advice
→
STAGE 2
Planning & Approvals
We prepare everything needed to satisfy council, consultants, and anyone involved in approving your build.
Site overlays,design compliance, and town planning drawings and permit-ready documentation
Navigation of local overlays and zone-specific requirements
Coordination with engineers, surveyors and consultants
Ongoing liaison with council during the process
→
STAGE 3
Construction Documentation
We get your project ready for builder handover — including the detail needed to quote, build and complete the job.
Full construction drawings (NCC 2022 compliant)
Working drawings for quoting and builder selection
Referrals to trusted local builders and trades
Ongoing support throughout the build (if needed)
Learn More About Your Build Type
Explore our tailored approaches to different home environments:
Coastal Homes
Designed to make the most of light, breeze and view.
Heritage Homes
Modern designs that honour character and charm.
Rural & Regional Homes
Built to suit space, slope and the rhythm of country life.
Urban & Infill Sites
Smart, efficient design for compact and complex sites.
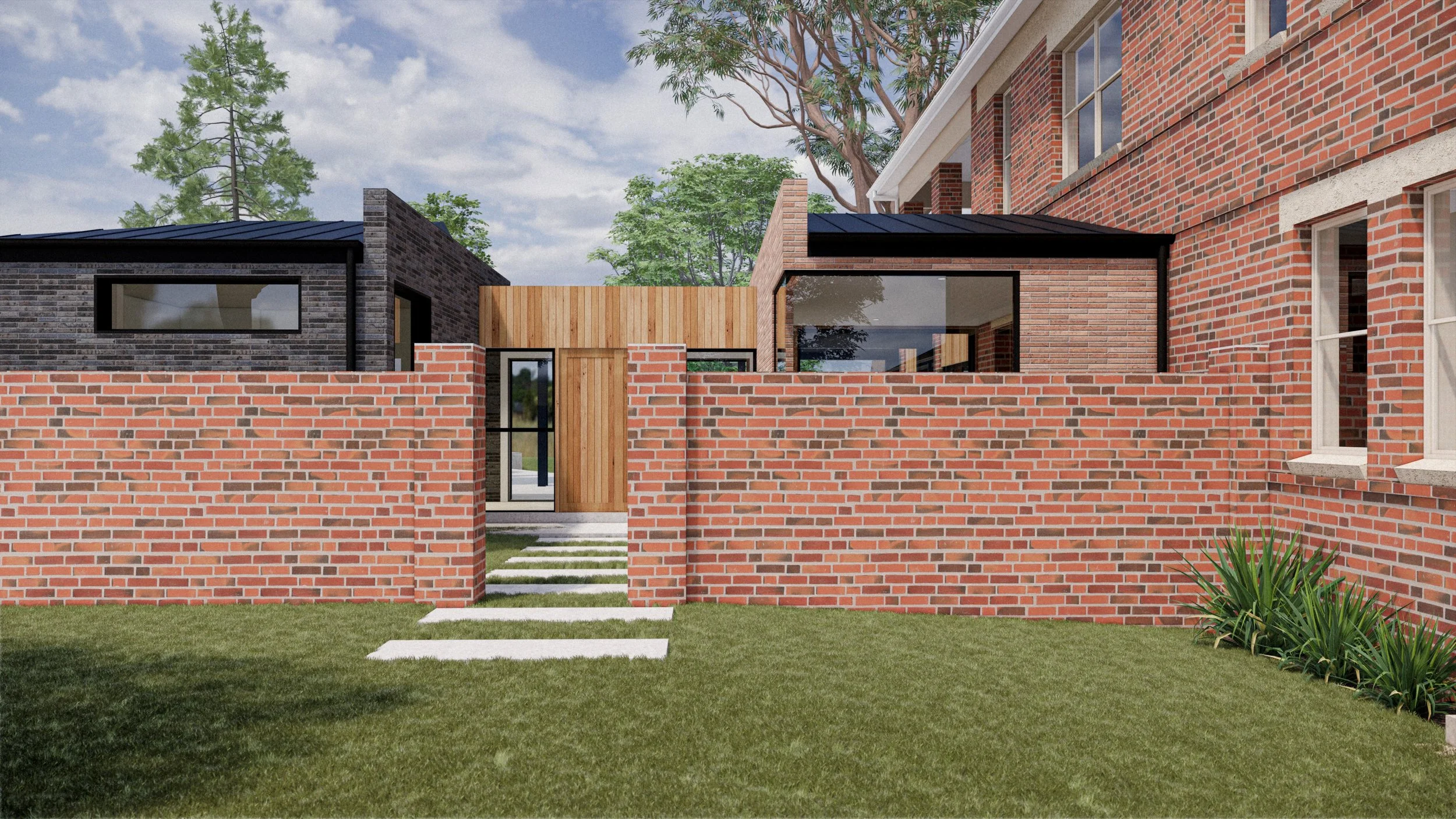
Renovating is about more than making things look good. It’s about making them work better for real life.
— Dennis O’Dwyer, Building Designer
“
OUR
CLIENTS
Hear from the people that we’ve worked with and helped them achieve their dream home.
OUR
PORTFOLIO
Homes that respond to land, light and life. Explore how our designs come to life in different settings.
