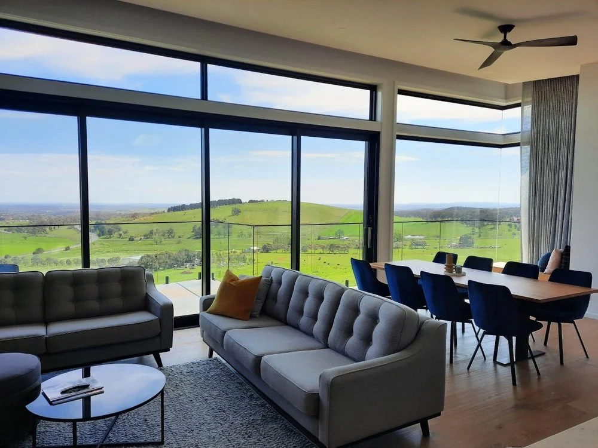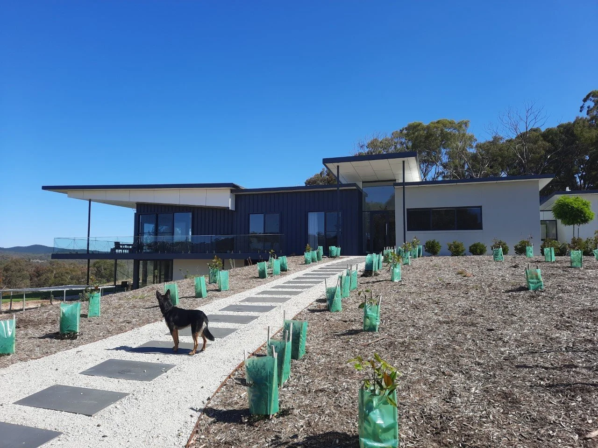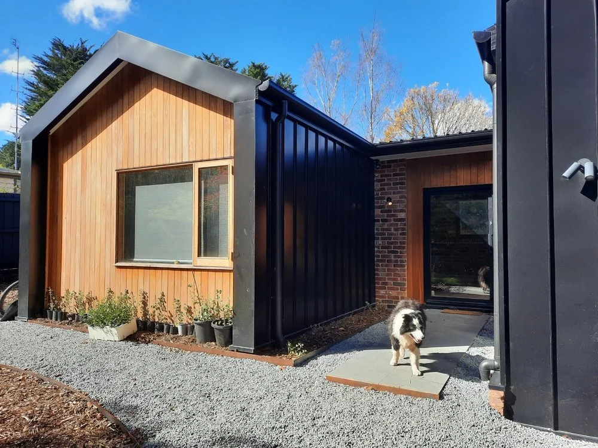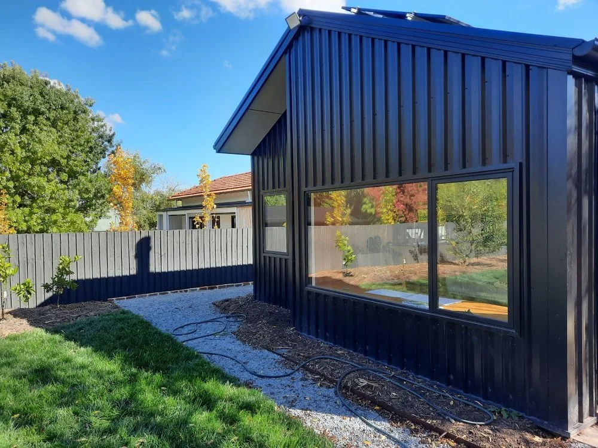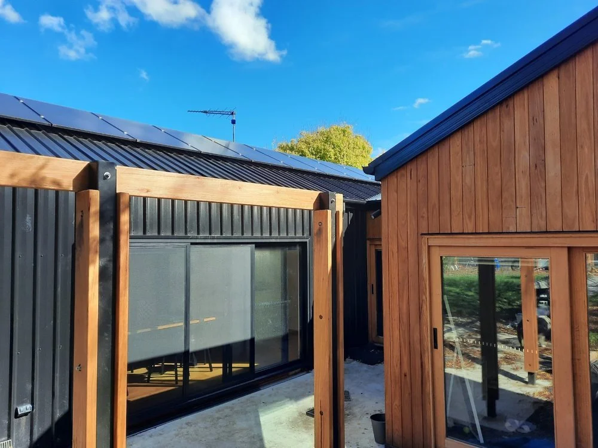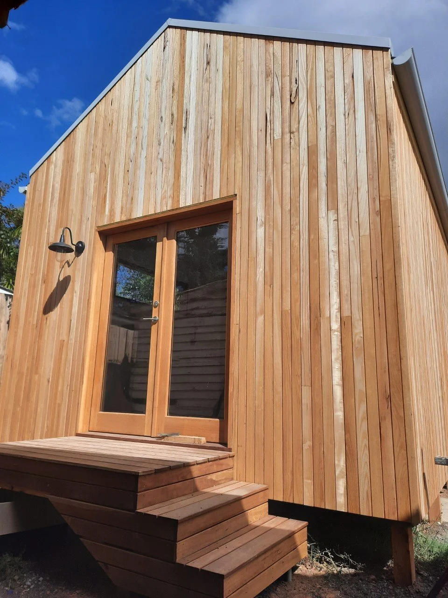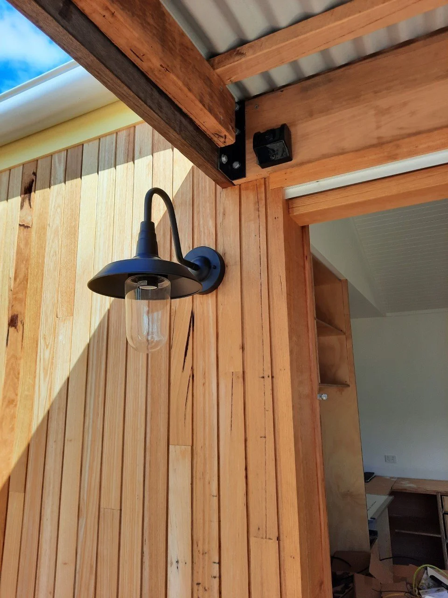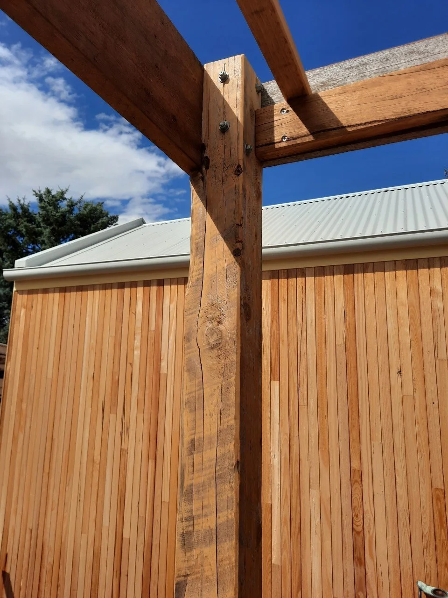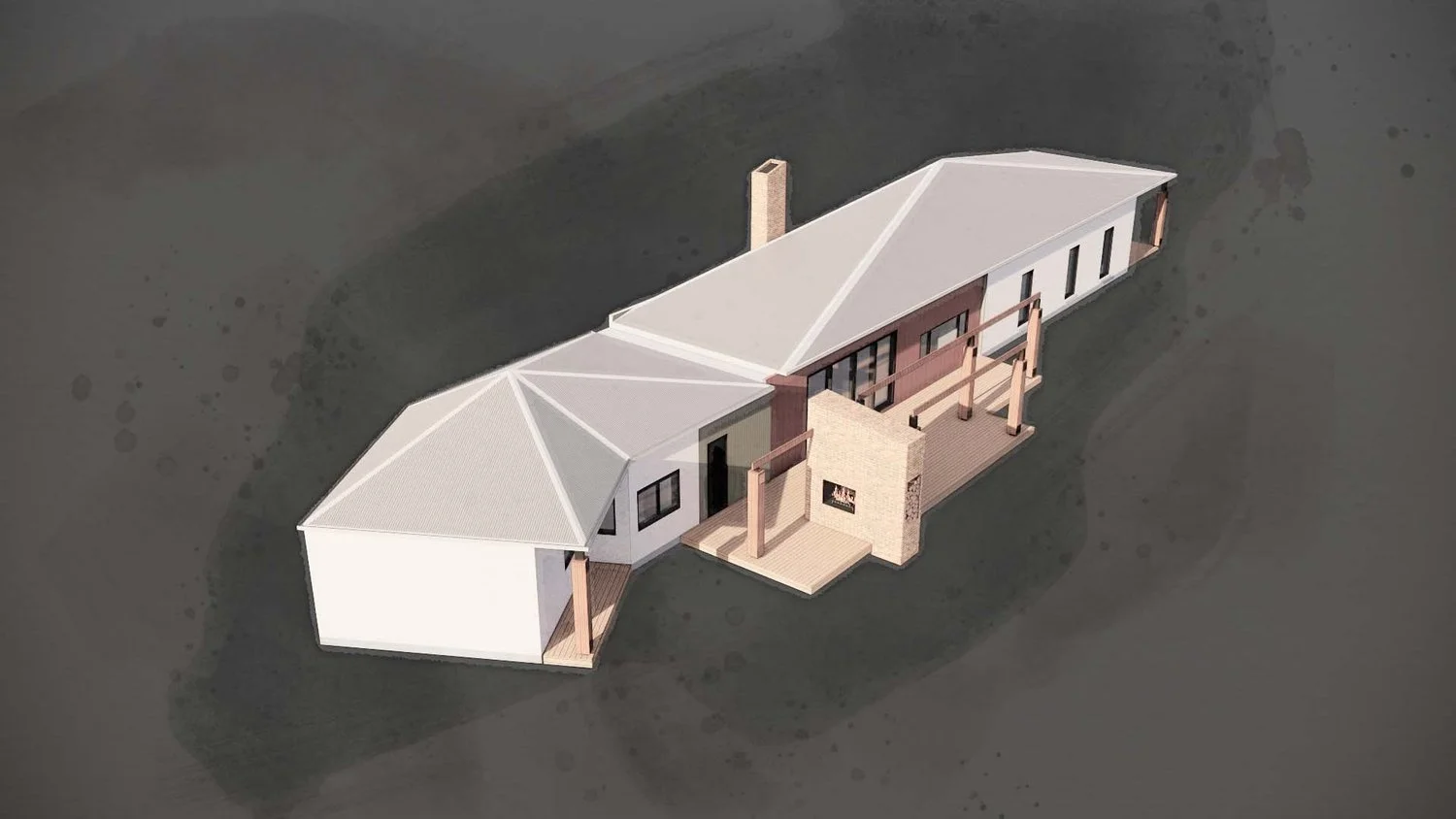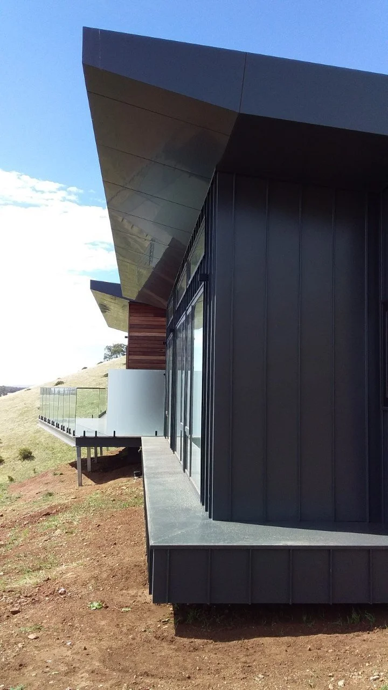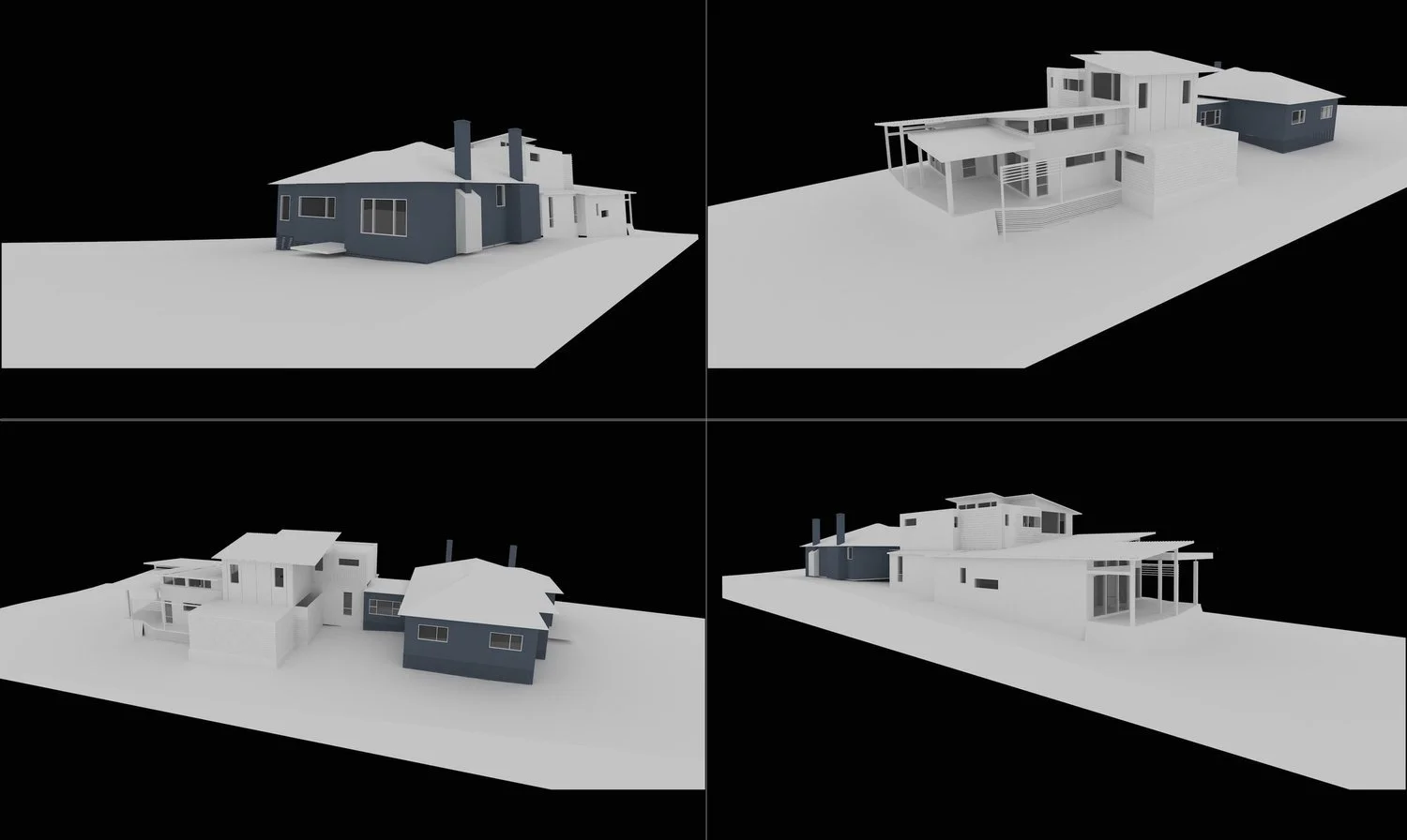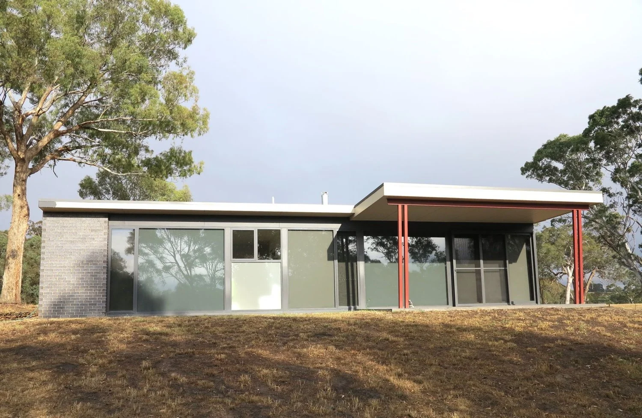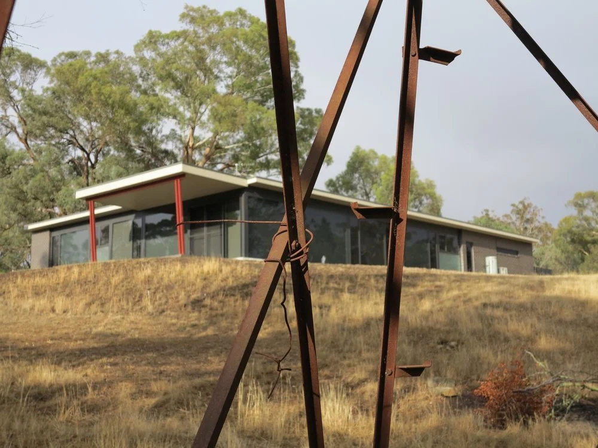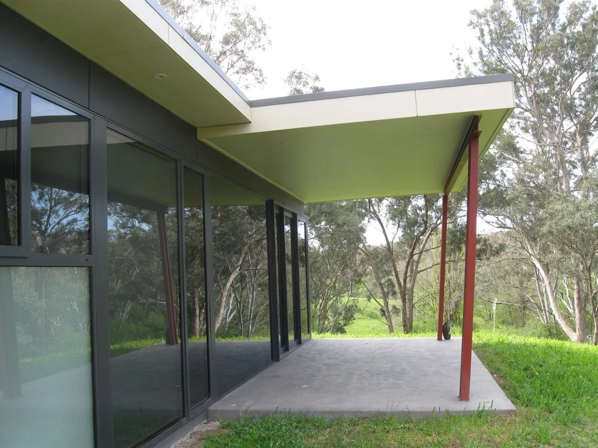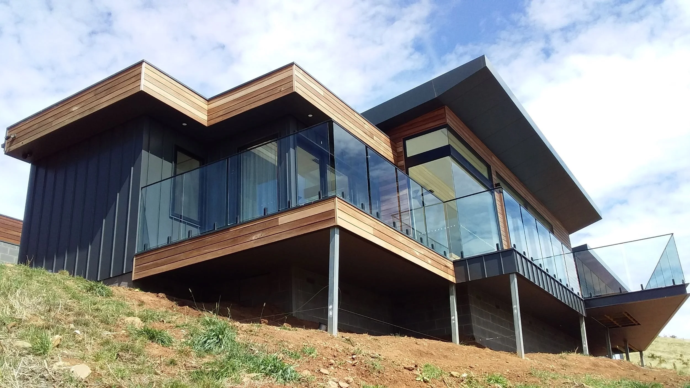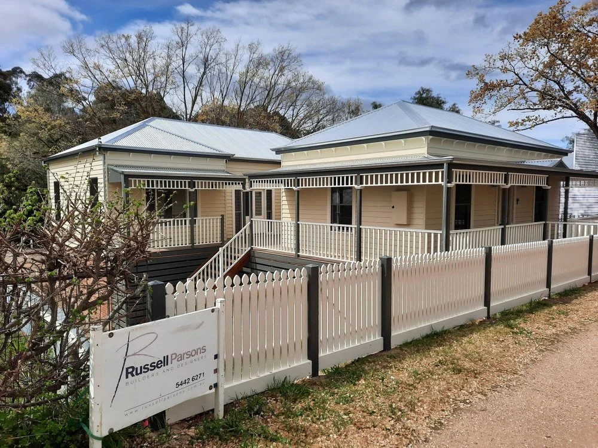
Designed for Legacy. Built for Life.
Respectful, modern heritage home design that celebrates character, integrity and place.
HERITAGE BUILDING DESIGNERS | RENOVATION & EXTENSION DESIGN | CENTRAL VICTORIA | CHARACTER HOME DESIGN | PERIOD HOME SPECIALISTS
Designing with Respect and Vision
A heritage home carries a sense of story — not just of its past owners, but of the neighbourhood, the materials, and the period in which it was built.
Our role as building designers is to honour that story while shaping a home for modern living. We help homeowners reimagine what’s possible through thoughtful renovations, character-preserving extensions and design solutions that blend old and new.
From Victorian cottages and Federation bungalows to weatherboard workers' homes and early mid-century styles — we’ve worked with many of the common heritage overlays and materials found across Bendigo, Castlemaine, Kyneton and Central Victoria.
Whether you’re extending, modernising or restoring a period property, we approach it with care, creativity, and a deep respect for the original character.
What We Offer for Heritage Design
The specifics:
Renovation and extension design for heritage or character homes
Period-appropriate design detail and material consideration
Navigating heritage overlays and council permits
Improving energy efficiency and internal layout
Adding modern functionality without compromising integrity
Coordination with builders who understand heritage work
OUR
PROCESS
A complete service. A practical, professional approach.
Designing a home isn’t just about drawing walls and windows. It’s about navigating the site, the vision, the council process, and builder handover — and knowing what to expect at each stage. That’s what we’re here for.
STAGE 1
Site Insight + Concept Design
We begin with the land — how it flows, where the light falls, and what the planning overlays mean for your vision.
Site visit and orientation analysis
Understanding slope, bushfire (BAL) rating, and views
Early floorplans, elevations and 3D renders
Passive design and solar consideration
Initial budget and compliance guidance
Pre-planning advice
→
STAGE 2
Planning & Approvals
We prepare everything needed to satisfy council, consultants, and anyone involved in approving your build.
Site overlays,design compliance, and town planning drawings and permit-ready documentation
Navigation of local overlays and zone-specific requirements
Coordination with engineers, surveyors and consultants
Ongoing liaison with council during the process
→
STAGE 3
Construction Documentation
We get your project ready for builder handover — including the detail needed to quote, build and complete the job.
Full construction drawings (NCC 2022 compliant)
Working drawings for quoting and builder selection
Referrals to trusted local builders and trades
Ongoing support throughout the build (if needed)
Specialist Considerations for Heritage Homes
Character counts
We pay attention to the defining elements — rooflines, verandahs, timber profiles, windows, brickwork, and detailing — and use them as anchors to inform and inspire your future design.
Overlay navigation
We’re well-versed in navigating local council overlays, regulations and required documentation — and can help present your case clearly, with sensitivity and professionalism.
Legacy thinking
This isn’t about a quick fix. It’s about adding value to your home in a way that respects its roots and sustains its charm for future generations.
Balance and contrast
A successful heritage project balances old and new. It enhances the original character while introducing clean, contemporary living spaces that support how you live today.
Function meets tradition
We help you bring outdated layouts into line with modern life, while keeping the soul of the home intact. Think natural light, improved flow, updated amenities, and insulation that works.
Top-rated
Heritage & Country Materials
-

Stone
-
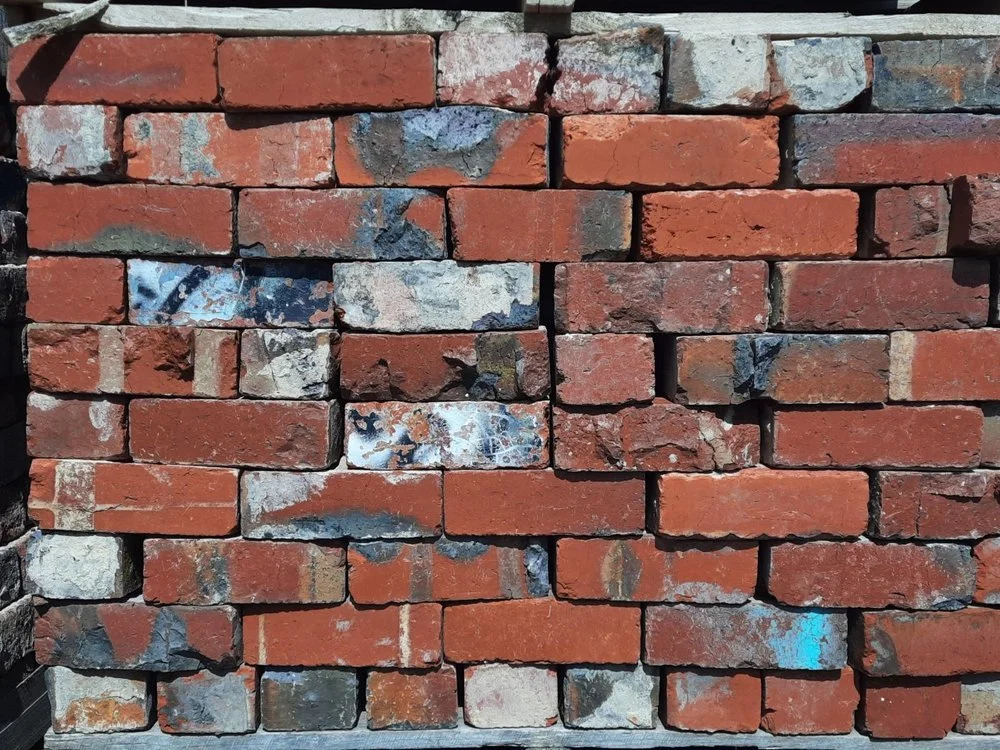
Recycled Brick
-

Trowel Render

A heritage home carries a sense of story — not just of its past owners, but of the neighbourhood, the materials, and the period in which it was built.
— Dennis O’Dwyer, Building Designer
“
OUR
CLIENTS
Hear from the people that we’ve worked with and helped them achieve their dream home.
OUR
PORTFOLIO
Homes that respond to land, light and life. Explore how our designs come to life in different settings.
